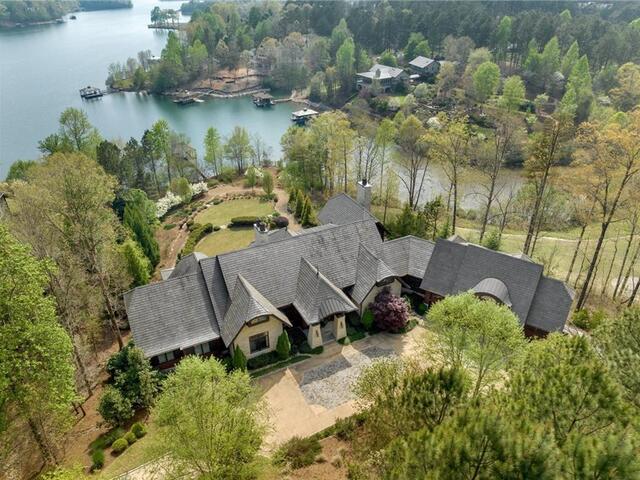
Carolina Foothills Real Estate
1017 Tiger Blvd.
Clemson , SC 29631
864-654-4345
1017 Tiger Blvd.
Clemson , SC 29631
864-654-4345

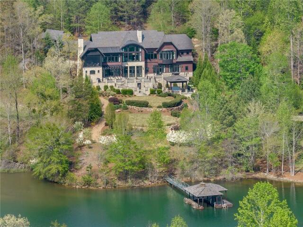
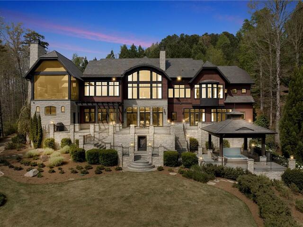
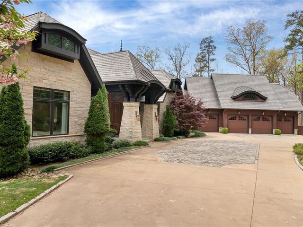
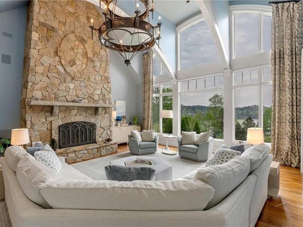
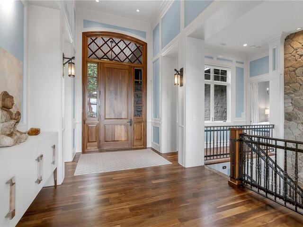
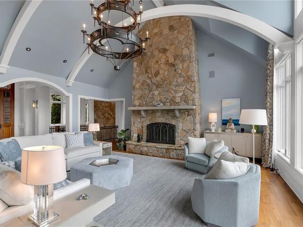
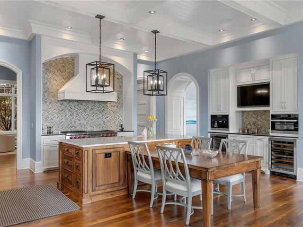
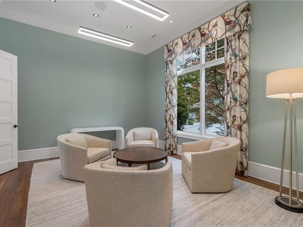
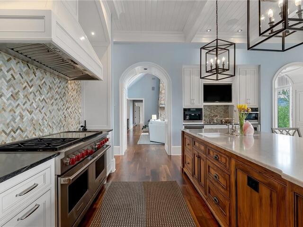
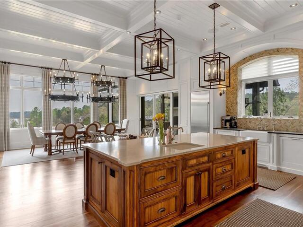
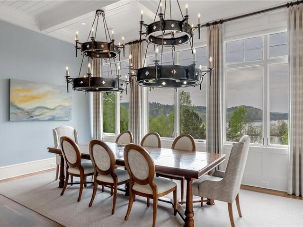
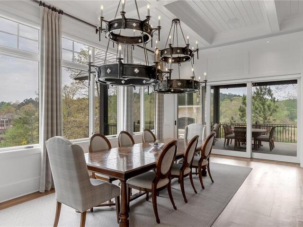
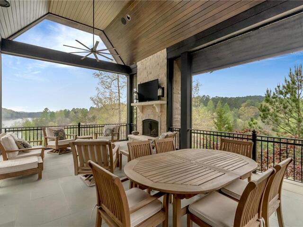
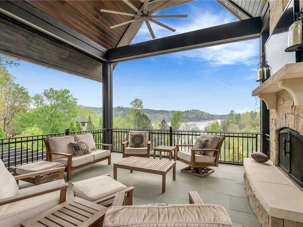
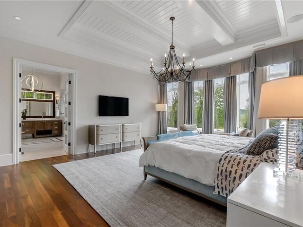
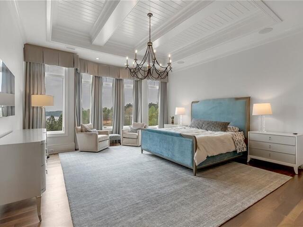
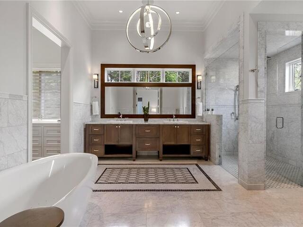
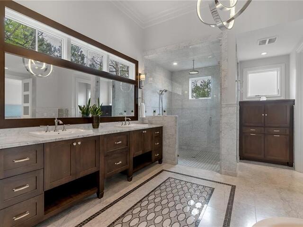
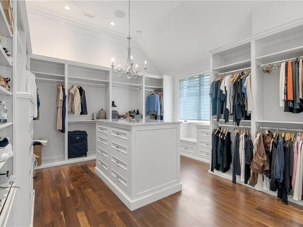
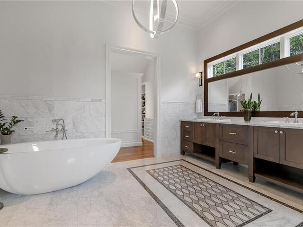
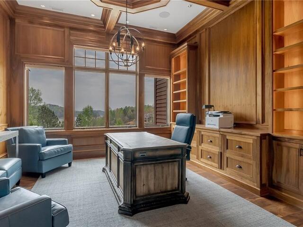
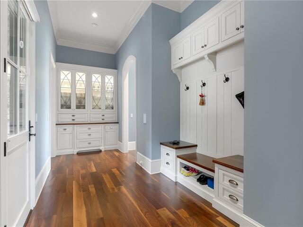
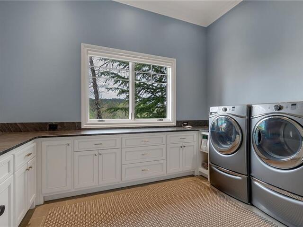
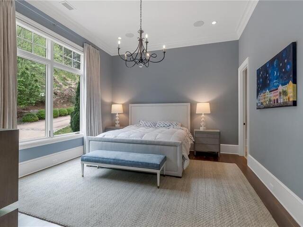
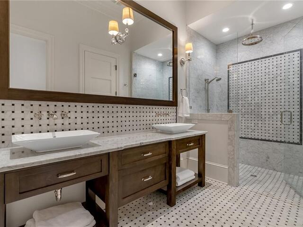
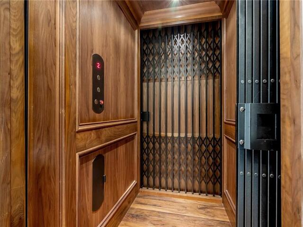
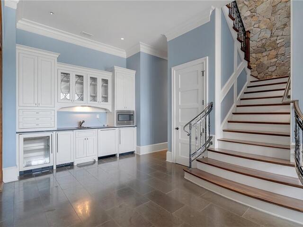
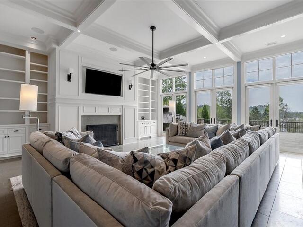
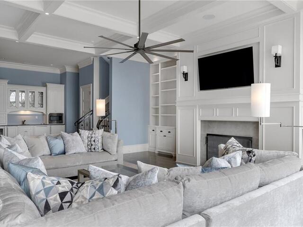
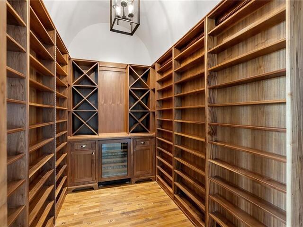
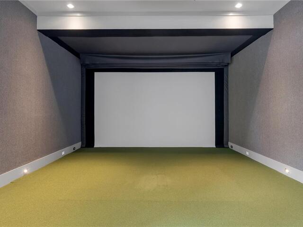
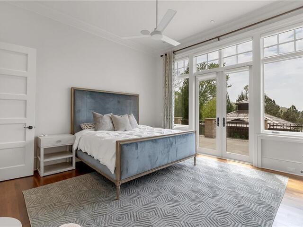
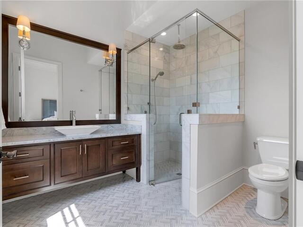
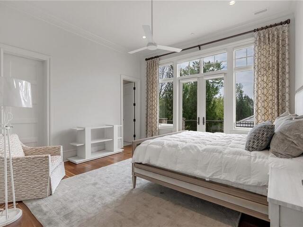
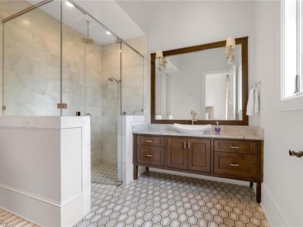
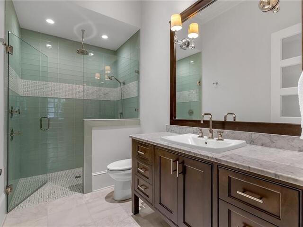
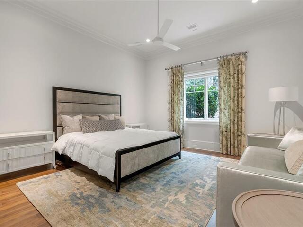
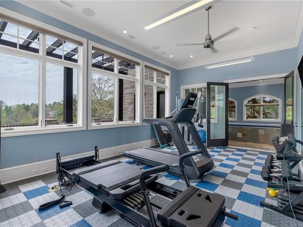
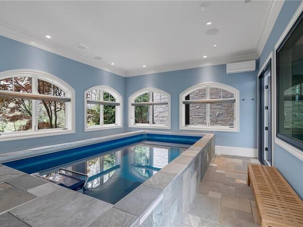
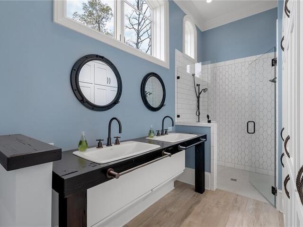
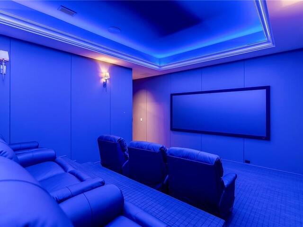
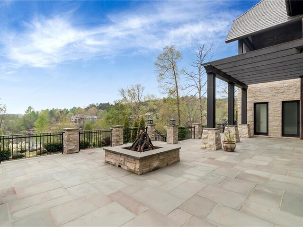
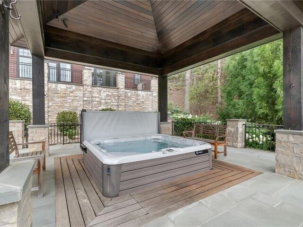
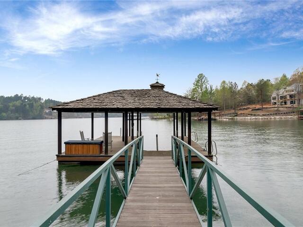
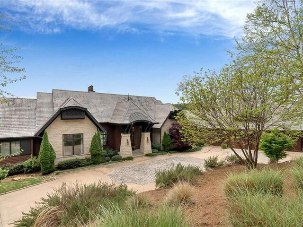
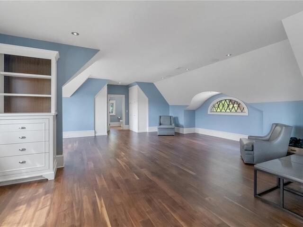
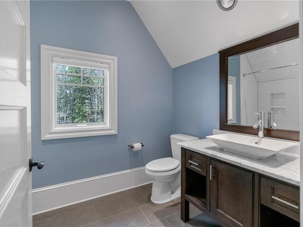
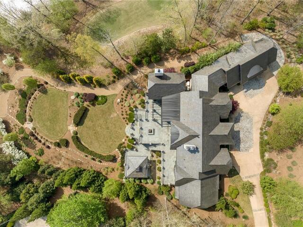
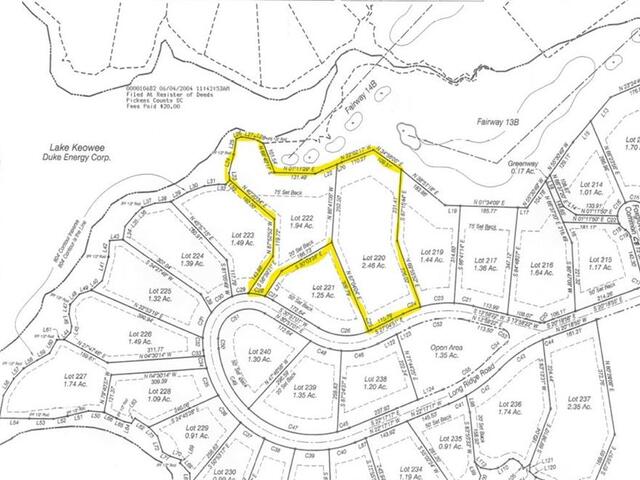
222 Long Ridge Road
Price$ 6,939,000
Bedrooms5
Full Baths6
Half Baths2
Sq Ft6000 And Above
Lot Size4.40
MLS#20272988
Area302-Pickens County,SC
SubdivisionThe Reserve At Lake Keowee
CountyPickens
Approx Age6-10 Years
DescriptionWelcome to “Long View”. This impressive, one-of-a-kind, custom Dillard-Jones designed and constructed waterfront masterpiece is now available for the most discerning buyer. This lake front estate has 4.40 acres of privacy with spectacular sweeping lake, sunset, and Nicklaus Signature course views. This is the only Reserve property with direct access both to the course, via hole #14, AND to the waterfront, with its covered slip dock. Incorporating five bedrooms and seven full baths, the two and one-half story transitional style residence is uncompromising in every thoughtful detail, including:
*select blue thermal Pennsylvania bluestone porch and patio buffed pewter stone
*stained northern fir exterior
*custom lighting fixtures and railings (handmade, both interior and exterior) by Heirloom Stair and Iron
*Tru-slate charcoal tile roof with copper gutters, screens, lightning protection, and European copper knight-style chimney caps
*Highlife Collection spa and Swim-Ex indoor pool
*signature style custom dock with FloatAir 7000lb front mount lift
*ground-source Geothermal energy system
*3X22kW Eaton backup generators
*Savant home automation system, controlling audio, video, climate and security
*Wolf range, separate Sub-zero refrigerator & freezer, Sub-zero undercounter beverage center (2) and wine storage (2), Whirlpool washer/dryer (2), Miele plumbed coffee maker and speed oven, Rohl and Kohler sinks
*white honed carrara marble on kitchen island, master closet and bathroom vanities, honed ebony mist granite on kitchen countertops, kitchenette and utility room
*Symmetry residential elevator with walnut interior
*floor to ceiling custom cut-stone fireplace with artistic detailing
*450lb custom made, three-tiered wrought iron candelabra-style remote control chandelier.
*solid ¾” random width walnut floors
*custom cabinetry and walnut paneling throughout, by Florez Fine Woodworking
*full size, in-home, professional, wide screen, aboutGolf simulator. Beautiful design, intelligent game play, authentic experience.
Recently professionally re-decorated, the main floor offers an open and expansive plan, in which towering windows frame captivating views from every location. A retractable-screen porch (with fireplace) is spacious enough for dining, and ideally situated to maximize golf course and lake views, with an enticing backdrop of emerald green Lake Keowee waters. The kitchen is professionally equipped, and designed for entertaining. The master suite, encompassing one wing of the main floor, and separate, main floor guest suite, are spacious yet comfortably inviting. Multiple storage spaces, a pantry, craft room, and laundry room with access to the four-car garage contribute to this clever design, and a talented interior designer’s touches are evident throughout. The lower level with 12-foot ceilings throughout is a retreat unto itself. The recreation room with Ann Sacks limestone flooring is accessible by stairs or elevator and offers a kitchenette with fridge, dishwasher, and beverage center, adjacent wine room with reclaimed wine barrel flooring, and a hidden door that accesses a theatre room, offering plush seating, acoustic-enhancing walls, and big screen with 4k projector and concert hall sound provided by Simply AV. A separate, aboutGolf simulator room (widescreen model), recreates 30 iconic courses, for rainy day play. The exercise room contains multiple fitness machines and easy-clean SwissTrax flooring. Additionally, there’s an endless indoor pool with underwater treadmill and automatic retractable security cover, which uses current to keep a swimmer (or walker) in one position. The Pennsylvania bluestone exterior terraces are welcoming, with custom wrought iron, gas firepit, and covered-spa relaxation area.
Every thoughtful consideration has been given and nothing overlooked at “Long View”. This home is conveyed mostly fully furnished in turn-key condition.
Features
Status : Active
Appliances : Convection Oven,Cooktop - Gas,Dishwasher,Disposal,Double Ovens,Dryer,Dual Fuel Range,Freezer,Gas Stove,Ice Machine,Microwave - Built in,Refrigerator,Washer,Water Heater - Gas,Water Heater - Tankless
Basement : Ceiling - Some 9' +,Ceilings - Smooth,Cooled,Daylight,Finished,Full,Heated,Inside Entrance,Walkout
Community Amenities : Clubhouse,Common Area,Fitness Facilities,Gate Staffed,Gated Community,Golf Course,Pets Allowed,Playground,Pool,Tennis,Walking Trail
Cooling : Geothermal,Multi-Zoned
Dockfeatures : Covered,Existing Dock,Lift,Light Pole,Storage,Water
Electricity : Electric company/co-op,Generator
Exterior Features : Atrium Doors,Driveway - Concrete,Driveway - Other,Gazebo,Glass Door,Grill - Gas,Hot Tub/Spa,Insulated Windows,Landscape Lighting,Patio,Porch-Screened,Underground Irrigation,Wood Windows
Exterior Finish : Stone,Wood
Floors : Hardwood,Marble,Stone
Foundations : Basement
Heating System : Geothermal,Multizoned,Radiant
Interior Features : Alarm System-Owned,Attic Stairs-Disappearing,Built-In Bookcases,Cable TV Available,Category 5 Wiring,Cathdrl/Raised Ceilings,Ceiling Fan,Ceilings-Smooth,Central Vacuum,Countertops-Granite,Countertops-Other,Electric Garage Door,Elevator,Fireplace,Fireplace - Multiple,Fireplace-Gas Connection,French Doors,Gas Logs,Heated Floors,Laundry Room Sink,Smoke Detector,Some 9' Ceilings,Surround Sound Wiring,Tray Ceilings,Walk-In Closet,Walk-In Shower
Lake Features : Dock in Place with Lift,Dock-In-Place,Dockable By Permit,Duke Energy by Permit
Lot Description : On Golf Course,Trees - Mixed,Gentle Slope,Waterfront,Underground Utilities,Water Access,Water View,Wooded
Master Suite Features : Double Sink,Dressing Room,Full Bath,Master on Main Level,Shower - Separate,Sitting Area,Tub - Garden,Walk-In Closet
Roof : Slate
Sewers : Septic Tank
Specialty Rooms : 2nd Kitchen,Bonus Room,Breakfast Area,Exercise Room,Formal Dining Room,Formal Living Room,Laundry Room,Media Room,Office/Study,Other - See Remarks,Recreation Room
Styles : Traditional
Utilities On Site : Cable,Electric,Propane Gas,Public Water,Septic,Underground Utilities
Water : Public Water
Elementary School : Hagood Elem
Middle School : Pickens Middle
High School : Pickens High
Listing courtesy of Justin Winter - Justin Winter & Assoc 864-481-4444
The data relating to real estate for sale on this Web site comes in part from the Broker Reciprocity Program of the Western Upstate Association of REALTORS®
, Inc. and the Western Upstate Multiple Listing Service, Inc.











 Licensed REALTORS in South Carolina. DMCA | ADA
Licensed REALTORS in South Carolina. DMCA | ADA