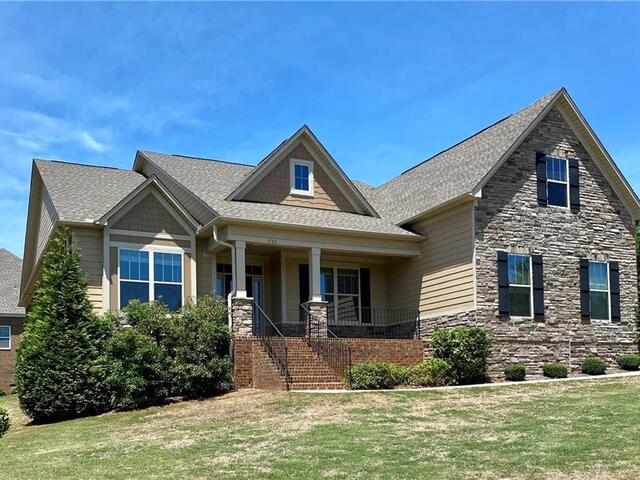
Carolina Foothills Real Estate
1017 Tiger Blvd.
Clemson , SC 29631
864-654-4345
1017 Tiger Blvd.
Clemson , SC 29631
864-654-4345

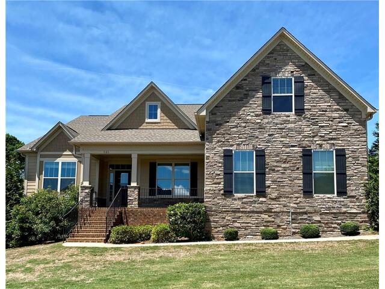
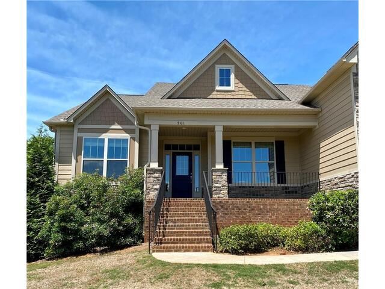
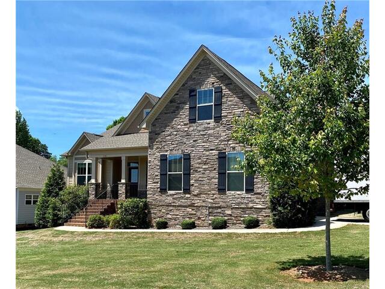
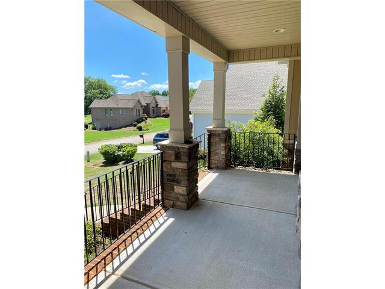
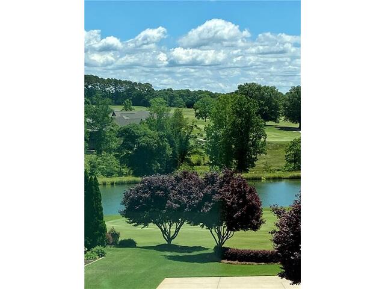
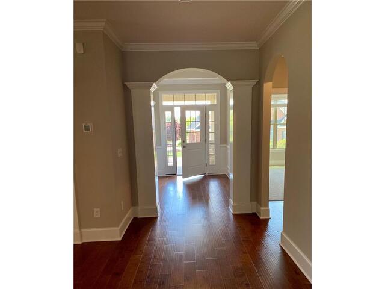
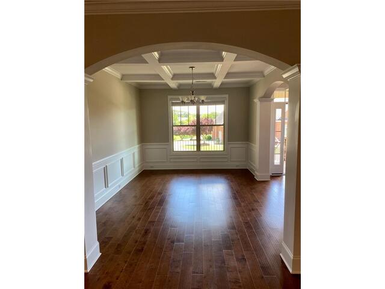
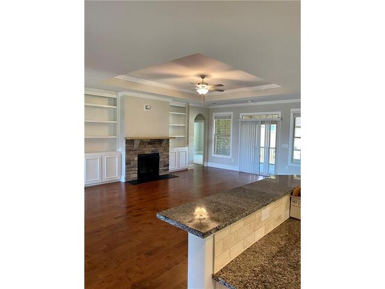
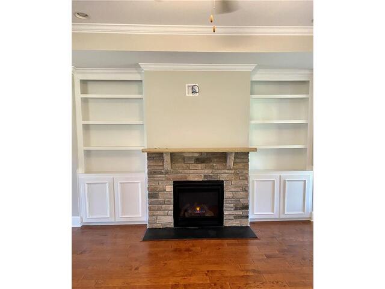
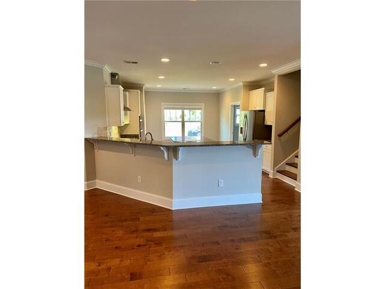
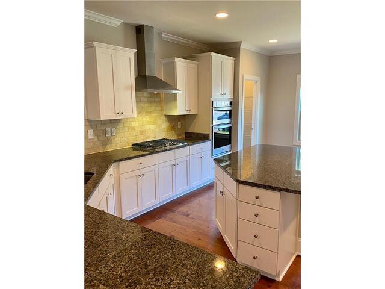
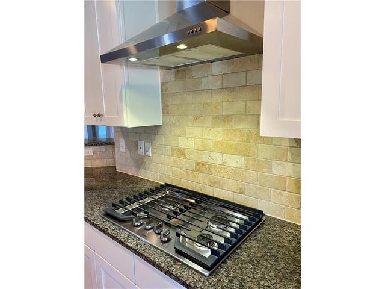
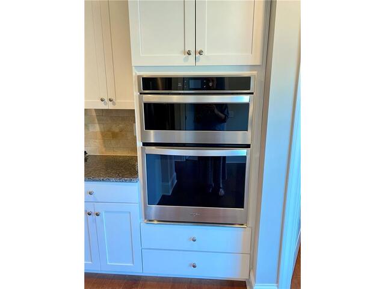
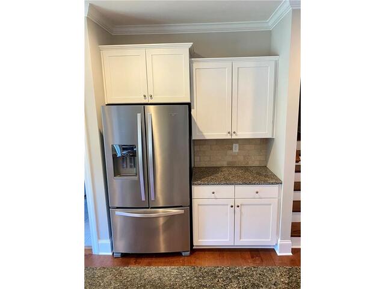
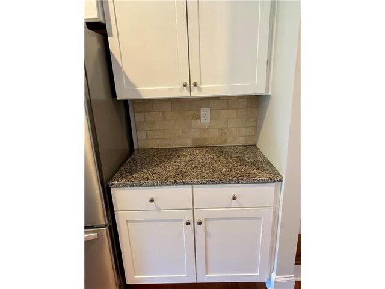
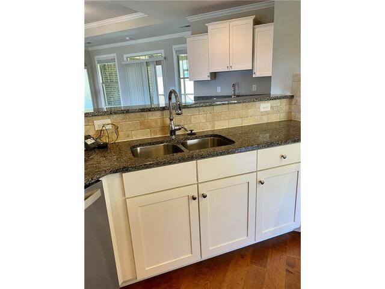
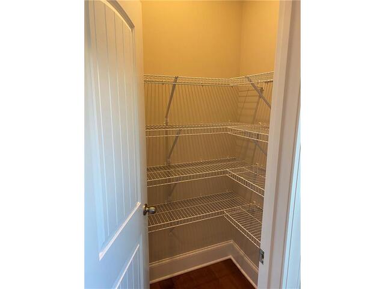
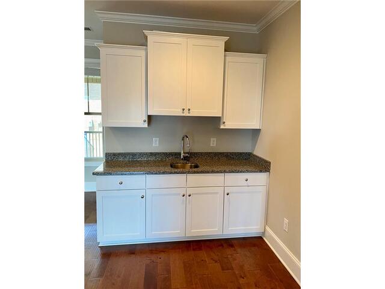
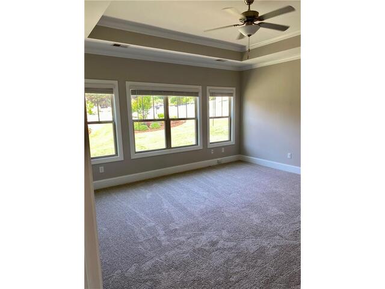
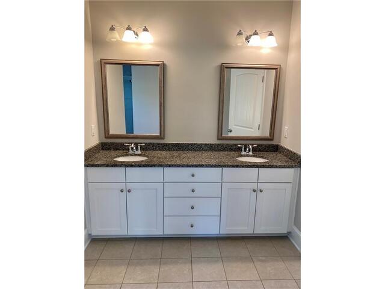
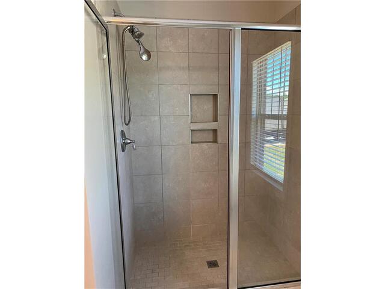
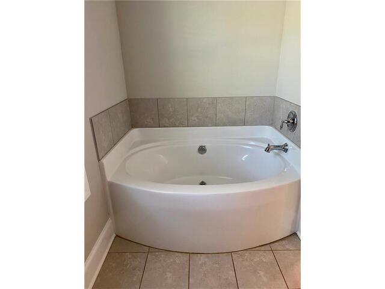
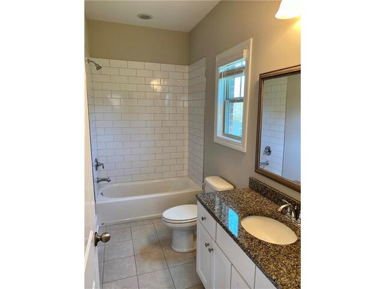
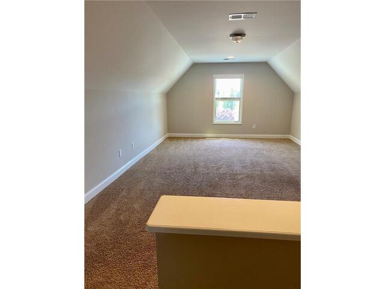
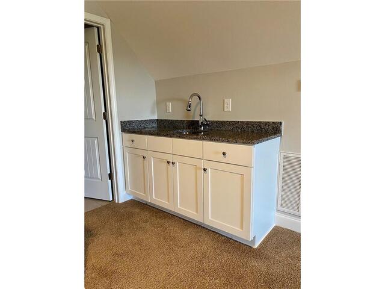
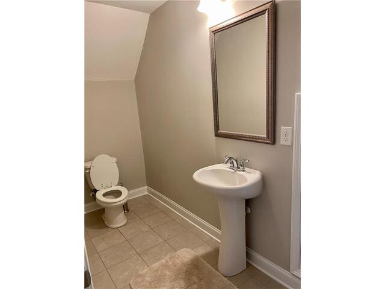
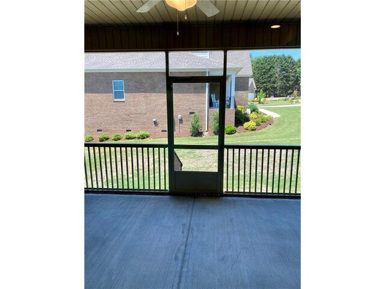
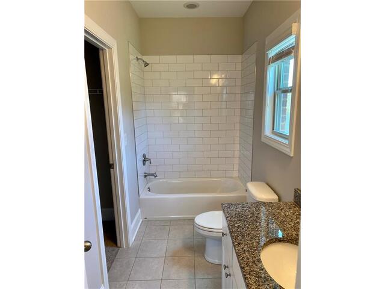
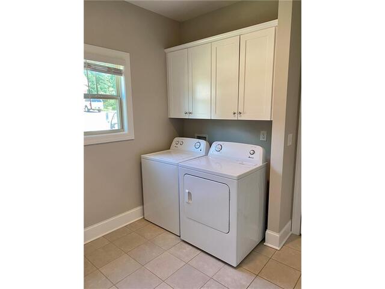
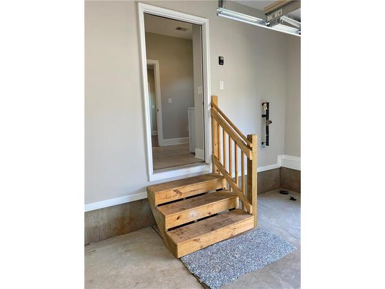
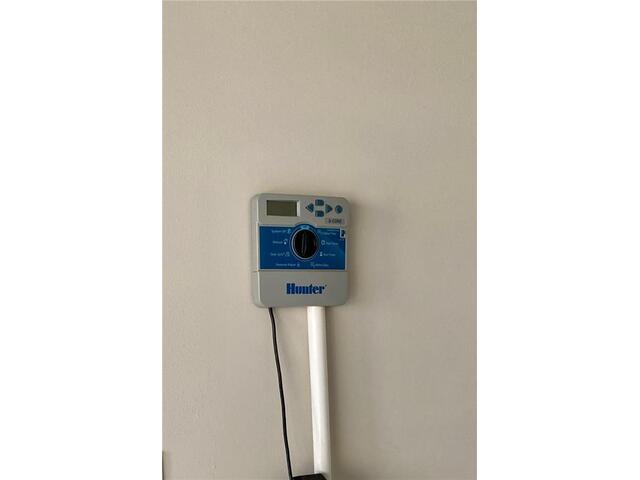
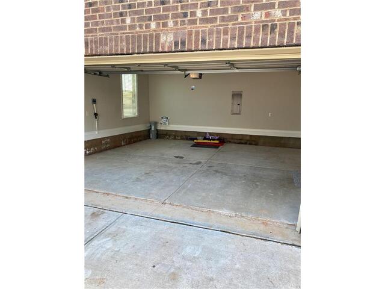
701 Bogey Boulevard
Price$ 499,900
Bedrooms4
Full Baths3
Half Baths1
Sq Ft2750-2999
Lot Size
MLS#20274989
Area207-Oconee County,SC
SubdivisionCross Creek Plan
CountyOconee
Approx Age1-5 Years
DescriptionWelcome to beautiful Cross Creek where you'll experience the best of golf course living. MOVE IN READY!! This almost brand new home features many luxury upgrades including hardwood floors, a deluxe kitchen with granite island, gas cooktop, stainless appliances, wet bar with full cabinet storage, beautiful tiled shower and garden tub in the Owner's Suite. There are 3 additional bedrooms- one guest has a full private bath and there is an additional full hall bathroom as well. The main living area has a stone fireplace and is flanked with built in bookshelves. Estate series trim is throughout the house to give it a more upscale touch. There is also a large bonus room upstairs that is perfect for kids room, flex room, home gym and plenty of extra storage. You'll find a bathroom in the bonus area as well as a wet bar. A screened in porch makes a fabulous morning coffee stop or perfect reading nook! The neighborhood is a thriving social atmosphere with a beautiful clubhouse- with several delicious dining options, Pro Shop, locker rooms, cabana and swimming pool. And of course a challenging P.B. Dye 18-hole championship course. Come take a look today as this home is READY for new owners! Information on the membership is provided in the supplements as you may choose Golf or Social levels.
Features
Status : Pending
Appliances : Cooktop - Gas,Dishwasher,Disposal,Dryer,Microwave - Built in,Refrigerator,Wall Oven,Water Heater - Gas,Water Heater - Tankless
Basement : No/Not Applicable
Community Amenities : Clubhouse,Common Area,Gated Community,Golf Course,Pets Allowed,Pool,Walking Trail
Cooling : Central Electric
Exterior Finish : Brick,Cement Planks,Stone
Floors : Carpet,Ceramic Tile,Hardwood
Foundations : Crawl Space
Heating System : Central Gas
Lot Description : Corner
Master Suite Features : Double Sink,Full Bath,Master on Main Level,Shower - Separate,Tub - Garden
Roof : Architectural Shingles
Sewers : Public Sewer
Specialty Rooms : Bonus Room,Laundry Room
Styles : Cottage,Craftsman,Traditional
Water : Public Water
Elementary School : Blue Ridge Elementary
Middle School : Seneca Middle
High School : Seneca High
Listing courtesy of Karen Sawyer - Carolina Foothills Real Estate 864-654-4345
The data relating to real estate for sale on this Web site comes in part from the Broker Reciprocity Program of the Western Upstate Association of REALTORS®
, Inc. and the Western Upstate Multiple Listing Service, Inc.










 Licensed REALTORS in South Carolina. DMCA | ADA
Licensed REALTORS in South Carolina. DMCA | ADA