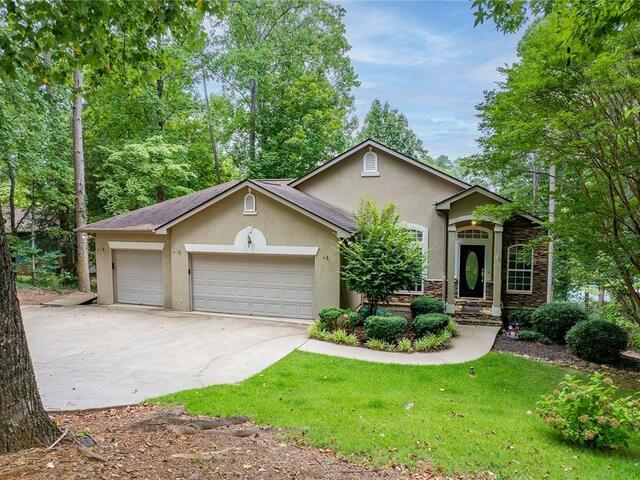
Carolina Foothills Real Estate
1017 Tiger Blvd.
Clemson , SC 29631
864-654-4345
1017 Tiger Blvd.
Clemson , SC 29631
864-654-4345

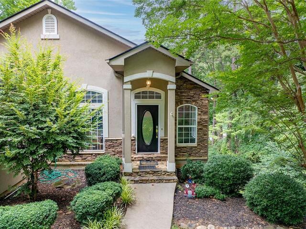
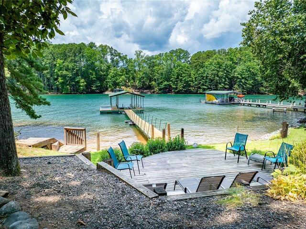
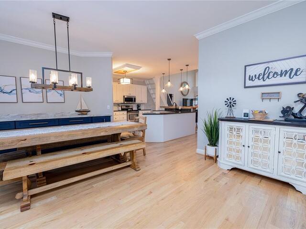
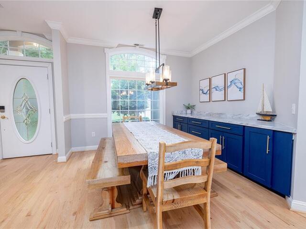
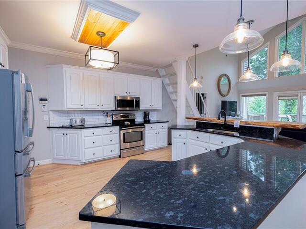
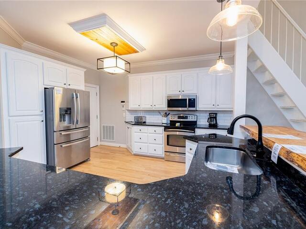
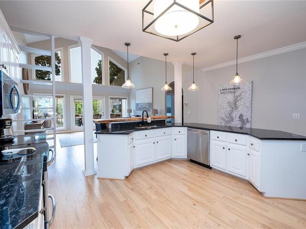
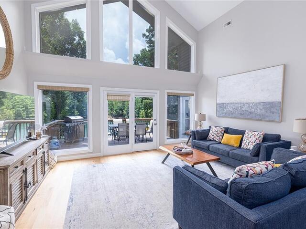
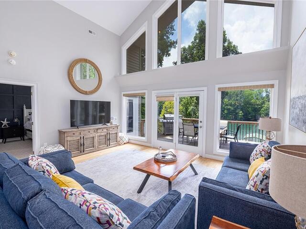
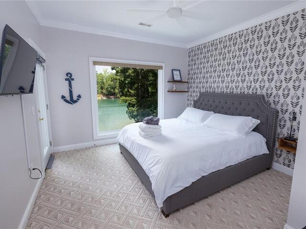
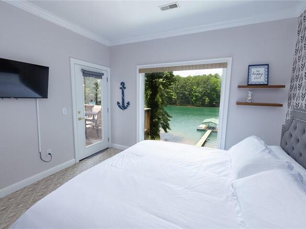
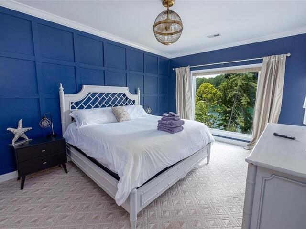
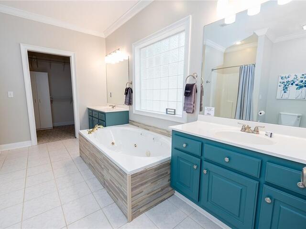
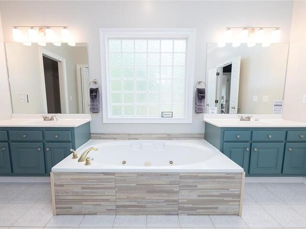
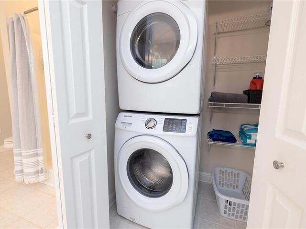
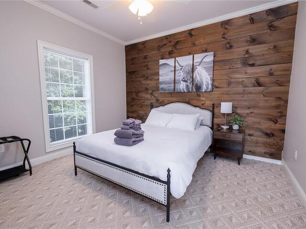
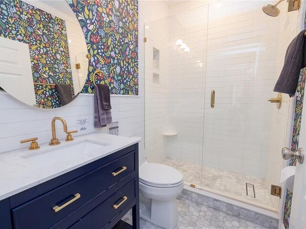
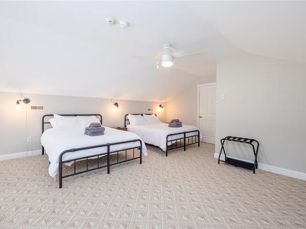
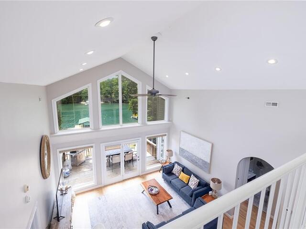
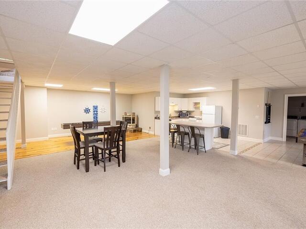
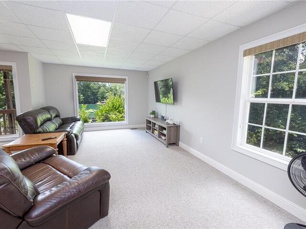
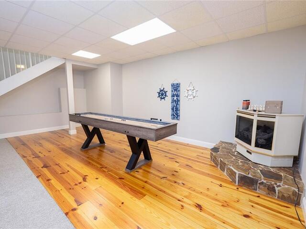
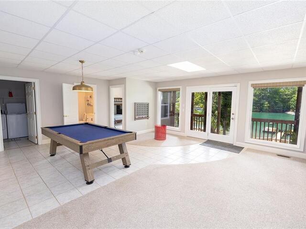
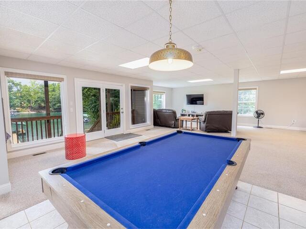
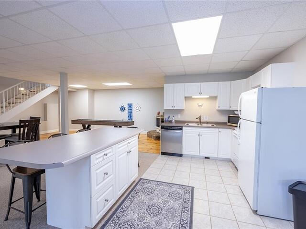
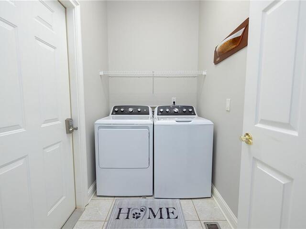
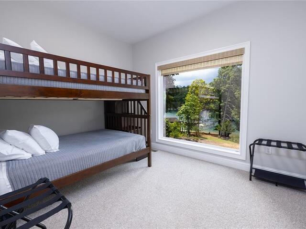
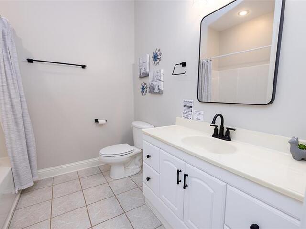
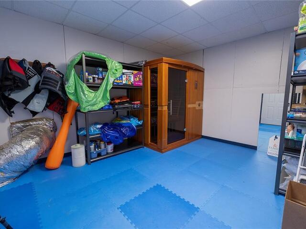
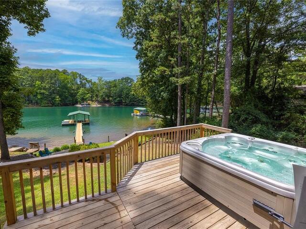
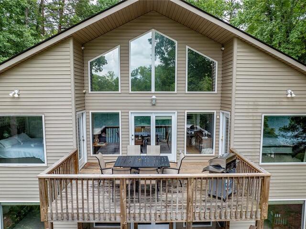
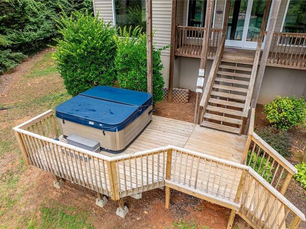
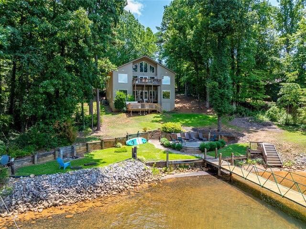
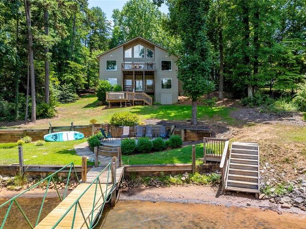
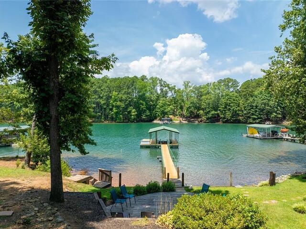
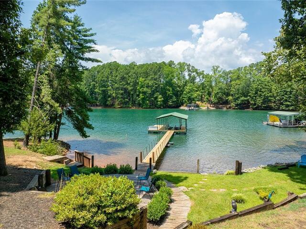
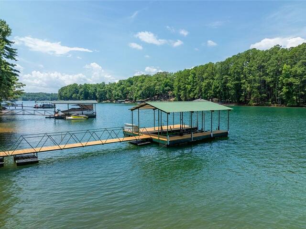
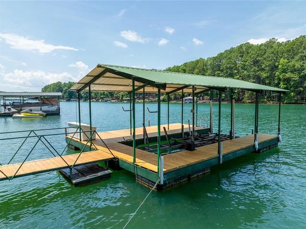
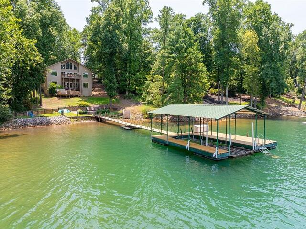
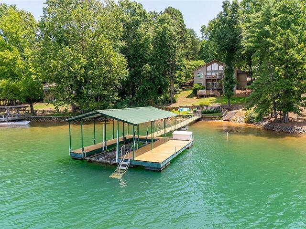
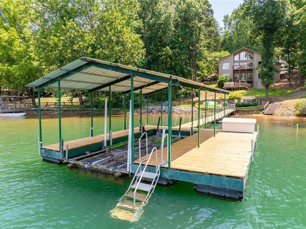
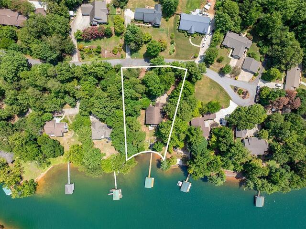
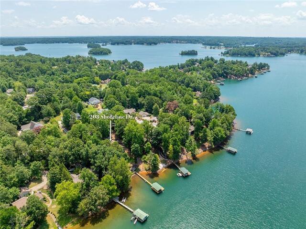
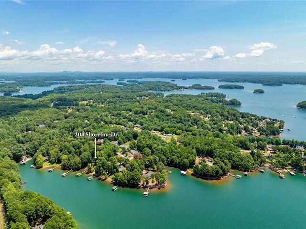
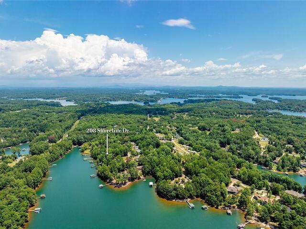
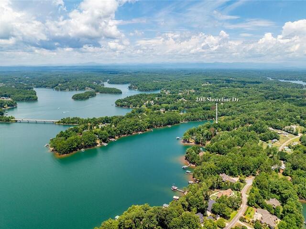
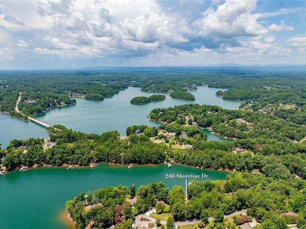
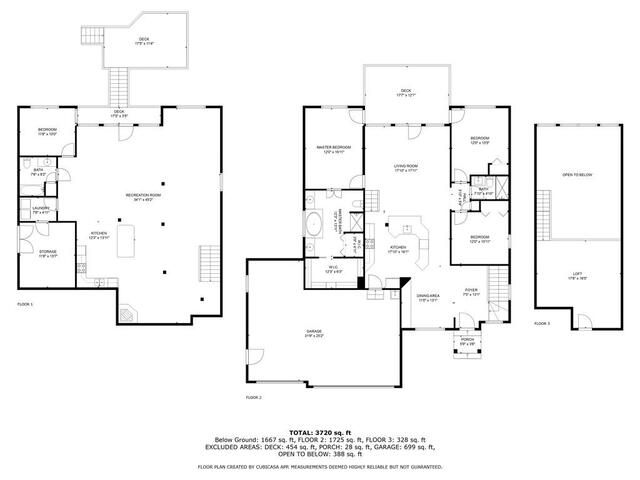
208 Shoreline Drive
Price$ 1,575,000
Bedrooms4
Full Baths3
Half Baths0
Sq Ft3750-3999
Lot Size0.73
MLS#20277449
Area208-Oconee County,SC
SubdivisionSunset Shores
CountyOconee
Approx Age21-30 Years
DescriptionCustom designed and built for low maintenance, this wonderful Lake Keowee waterfront home has so much to offer. This lovely home offers four bedrooms with three full bathrooms, a large loft and a huge walk out basement that was built for entertaining large groups! Upon entry the open foyer will lead you to the open living area with large windows that highlight great views of Lake Keowee! The kitchen offers nice cabinetry, granite countertops, stainless appliances and adjoins the dining area. The spacious main level owners suite provides nice views of Lake Keowee, a walk in closet and a large bathroom that includes dual vanities, a walk in shower and a jetted/soaking tub. Two additional bedrooms and a full bath round out the main level. The terrace level provides a spacious den/recreation room with a kitchen, a large bedroom and a storage/workshop room. The gentle slope to the water allows guests easy access to the covered dock in deep water. Whether you are looking for a full time residence or a secondary home with income producing opportunities, this property is a must see!
Features
Status : Active
Appliances : Convection Oven,Cooktop - Smooth,Dishwasher,Disposal,Dryer,Microwave - Built in,Microwave - Countertop,Range/Oven-Electric,Refrigerator,Washer,Water Heater - Electric
Basement : Ceilings - Suspended,Cooled,Daylight,Finished,Full,Heated,Inside Entrance,Walkout,Workshop
Cooling : Heat Pump,Multi-Zoned
Dockfeatures : Covered,Lift,Power
Exterior Features : Deck,Driveway - Circular,Driveway - Concrete,Hot Tub/Spa,Insulated Windows,Porch-Other,Vinyl Windows
Exterior Finish : Stone Veneer,Stucco-Synthetic,Vinyl Siding
Floors : Carpet,Ceramic Tile,Hardwood,Tile
Foundations : Basement,Crawl Space
Heating System : Heat Pump,More than One Unit,Multizoned
Interior Features : Alarm System-Owned,Attic Stairs-Disappearing,Blinds,Cable TV Available,Cathdrl/Raised Ceilings,Ceiling Fan,Ceilings-Smooth,Ceilings-Suspended,Connection - Dishwasher,Connection - Washer,Countertops-Granite,Countertops-Other,Dryer Connection-Electric,Electric Garage Door,Fireplace-Gas Connection,French Doors,Garden Tub,Glass Door,Jetted Tub,Smoke Detector,Some 9' Ceilings,Walk-In Closet,Walk-In Shower,Washer Connection
Lake Features : Dock in Place with Lift,Duke Energy by Permit
Lot Description : Trees - Mixed,Gentle Slope,Waterfront,Steep Slope,Underground Utilities
Master Suite Features : Double Sink,Full Bath,Master on Main Level,Shower - Separate,Tub - Jetted,Walk-In Closet
Roof : Architectural Shingles
Sewers : Septic Tank
Specialty Rooms : 2nd Kitchen,Bonus Room,Laundry Room,Loft,Recreation Room,Workshop
Styles : Traditional
Utilities On Site : Cable,Electric,Propane Gas,Public Water,Septic,Telephone,Underground Utilities,Unknown(Verify)
Water : Public Water
Elementary School : Keowee Elem
Middle School : Walhalla Middle
High School : Walhalla High
Listing courtesy of Philip Kalchthaler - Real Local/Real Broker, LLC (Seneca) (803) 353-5510
The data relating to real estate for sale on this Web site comes in part from the Broker Reciprocity Program of the Western Upstate Association of REALTORS®
, Inc. and the Western Upstate Multiple Listing Service, Inc.











 Licensed REALTORS in South Carolina. DMCA | ADA
Licensed REALTORS in South Carolina. DMCA | ADA