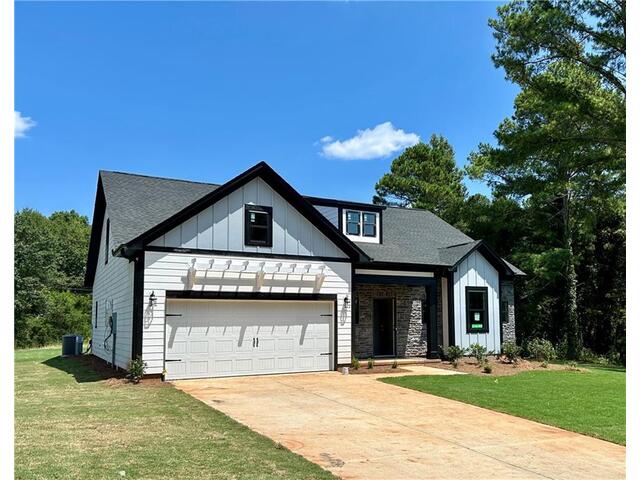
Carolina Foothills Real Estate
1017 Tiger Blvd.
Clemson , SC 29631
864-654-4345
1017 Tiger Blvd.
Clemson , SC 29631
864-654-4345
2631 Dog Leg Lane
Price$ 379,900
Bedrooms4
Full Baths2
Half Baths1
Sq Ft2250-2499
Lot Size
MLS#20277872
Area207-Oconee County,SC
SubdivisionCross Creek Plan
CountyOconee
Approx AgeNew/Never Occupied
DescriptionExperience the luxury lifestyle in Cross Creek Golf Club**and a FREE YEAR of GOLF MEMBERSHIP**. This neighborhood is a hidden gem in the beautiful upstate surrounded by majestic mountains and gorgeous lakes! Conveniently located near shopping areas, health care and hospitals, expanding downtown Seneca dining and all local schools. Enjoy the challenging 18-hole Pete Dye course, dining in the Clubhouse or just lounging in the community pool. The Conner II plan is one of Great Southern Homes modern plans that offers room for everyone! The open floorplan kitchen and great room features a Deluxe Kitchen with gas stovetop, stainless appliances and gorgeous Argenti granite countertops. Other features of the home include stone fireplace, built in bookcases, private side porch and a large flat lot. With the main bedroom suite on the first floor, there are 3 additional bedrooms upstairs as well as extra storage and open space for the kids or grandkids to gather. Downstairs you’ll find a laundry room, mud room area with organizational bench area and a flex room that could be used for pets or exercise area. Great Southern Homes is proud of their Green and Smart home features which include R50 attic insulation, Tankless gas water heater, Energy Efficient 14 seer gas HVAC, High performance low E tilt-out windows and more. Full Golf membership is not required to live in Cross Creek. Social Membership is offered as well- see supplements for info.
Features
Status : Pending
Appliances : Cooktop - Gas,Dishwasher,Disposal,Microwave - Built in,Range/Oven-Electric,Wall Oven,Water Heater - Gas,Water Heater - Tankless
Basement : No/Not Applicable
Community Amenities : Clubhouse,Common Area,Gated Community,Golf Course,Pets Allowed,Pool
Cooling : Central Electric
Electricity : Electric company/co-op
Exterior Finish : Cement Planks,Stone
Floors : Luxury Vinyl Plank
Foundations : Other
Heating System : Central Gas
Interior Features : Built-In Bookcases,Ceiling Fan,Ceilings-Smooth,Fireplace,Fireplace-Gas Connection,Gas Logs,Smoke Detector,Walk-In Closet
Lot Description : Level
Master Suite Features : Double Sink,Full Bath,Master on Main Level,Shower - Separate
Roof : Architectural Shingles
Sewers : Public Sewer
Specialty Rooms : Bonus Room,Breakfast Area,Exercise Room,Laundry Room
Styles : Cottage,Craftsman,Traditional
Utilities On Site : Cable,Electric,Natural Gas,Public Sewer,Public Water
Water : Public Water
Elementary School : Blue Ridge Elementary
Middle School : Seneca Middle
High School : Seneca High
Listing courtesy of Karen Sawyer - Carolina Foothills Real Estate (864) 654-4345
The data relating to real estate for sale on this Web site comes in part from the Broker Reciprocity Program of the Western Upstate Association of REALTORS®
, Inc. and the Western Upstate Multiple Listing Service, Inc.










 Licensed REALTORS in South Carolina. DMCA | ADA
Licensed REALTORS in South Carolina. DMCA | ADA