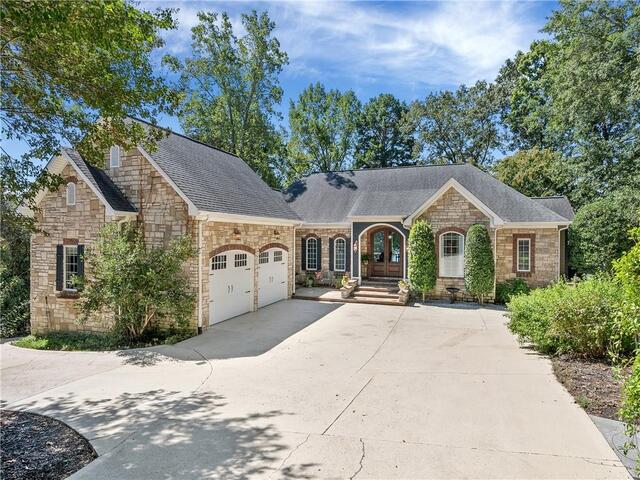
Carolina Foothills Real Estate
1017 Tiger Blvd.
Clemson , SC 29631
864-654-4345
1017 Tiger Blvd.
Clemson , SC 29631
864-654-4345

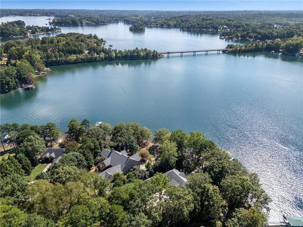
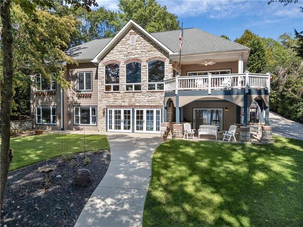
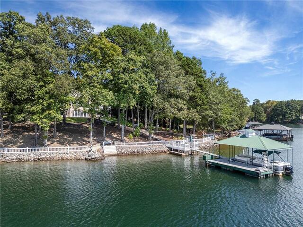
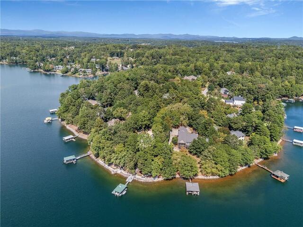
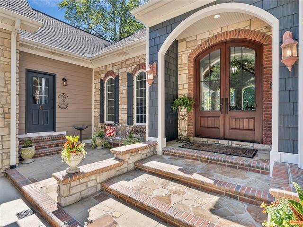
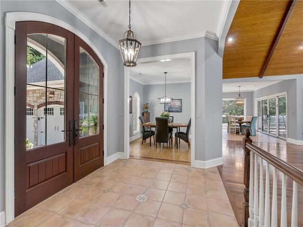
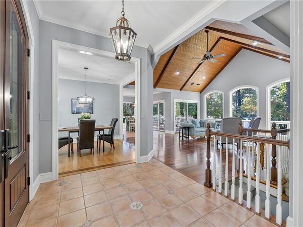
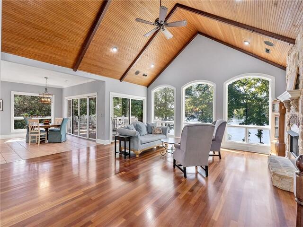
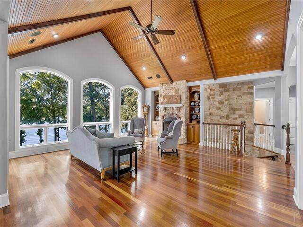
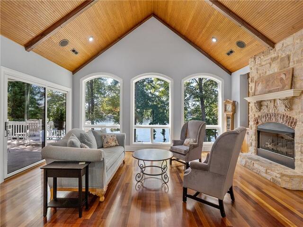
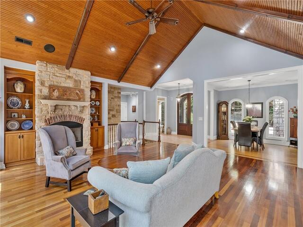
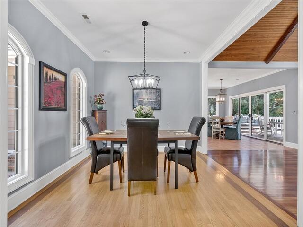
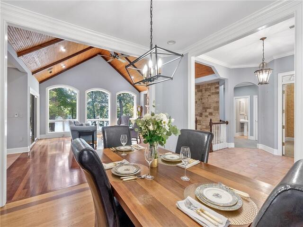
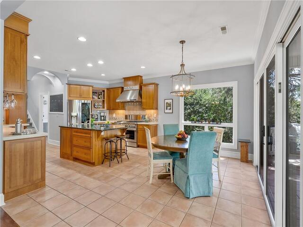
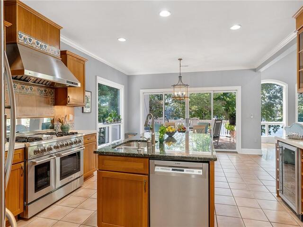
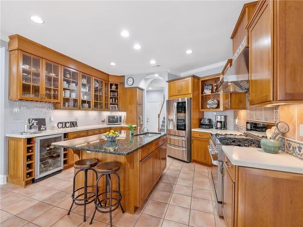
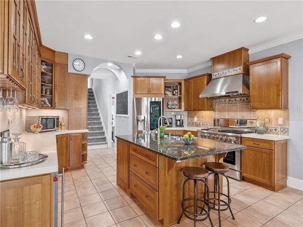
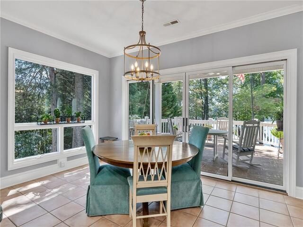
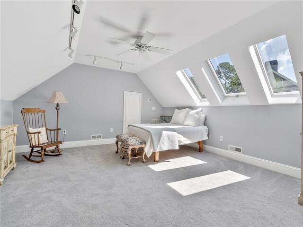
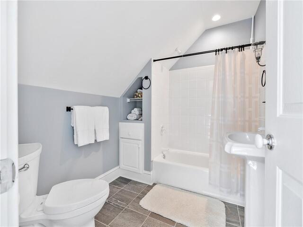
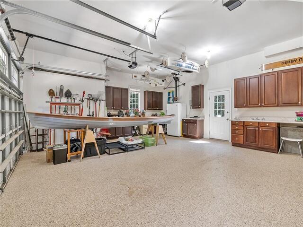
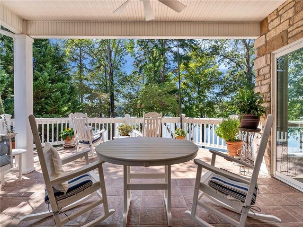
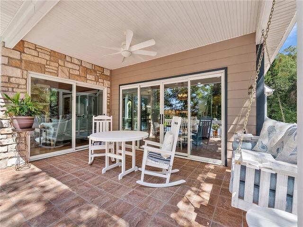
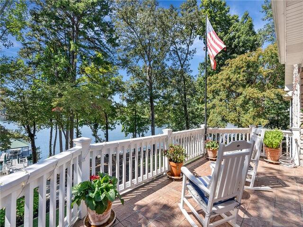
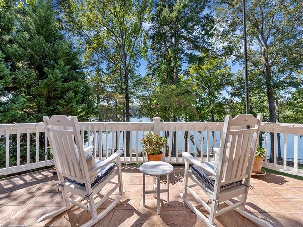
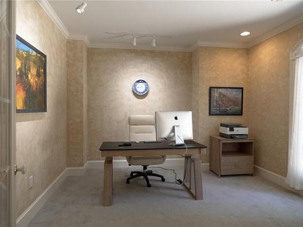
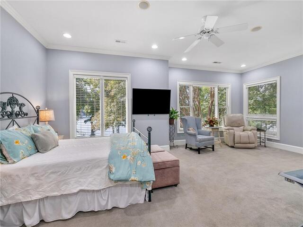
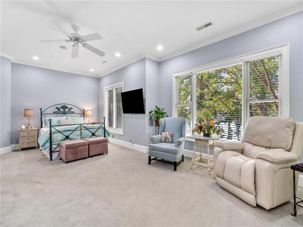
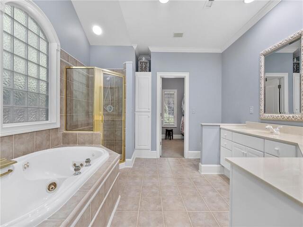
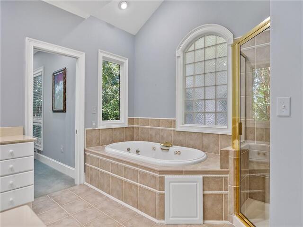
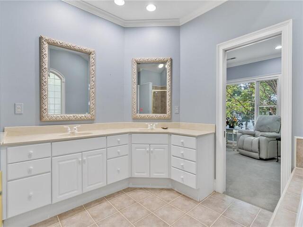
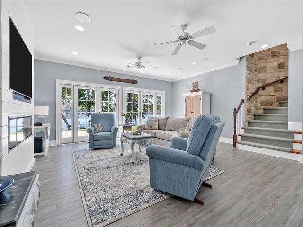
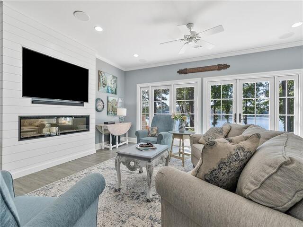
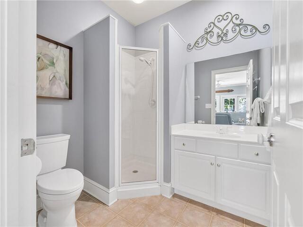
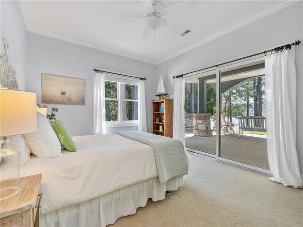
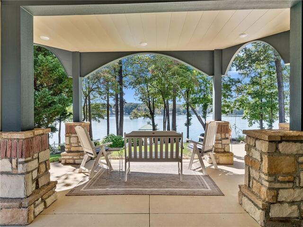
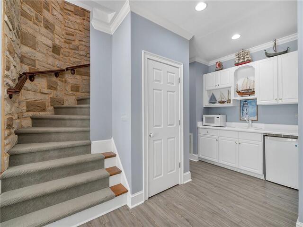
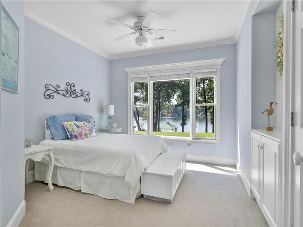
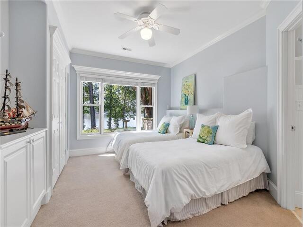
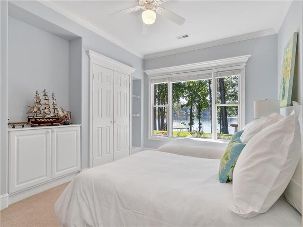
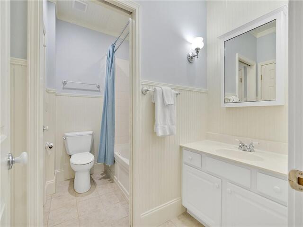
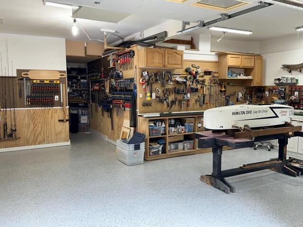
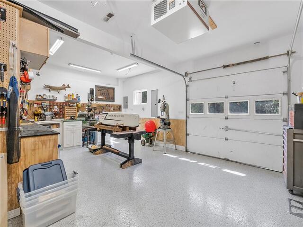
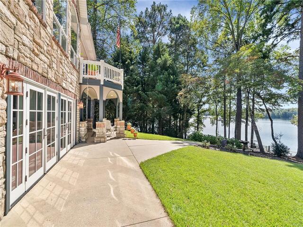
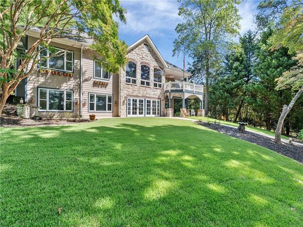
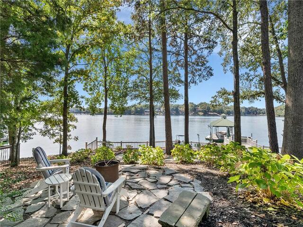
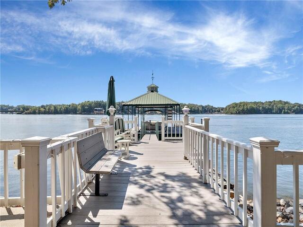
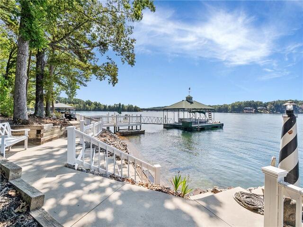
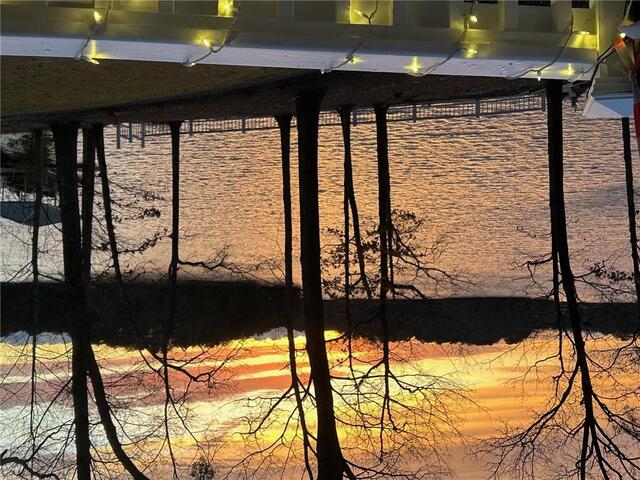
149 Pinnacle Pointe
Price$ 2,465,000
Bedrooms5
Full Baths4
Half Baths1
Sq Ft4500-4999
Lot Size0.93
MLS#20279598
Area205-Oconee County,SC
SubdivisionPinnacle Pointe
CountyOconee
Approx Age21-30 Years
DescriptionThe Lake Life You’ve Dreamed of – Now a Reality. This custom designed European-Style home is located on a beautiful Lake Keowee waterfront lot, with unparalleled waterfront features for luxurious living by the water. With panoramic lake views from every living area, great natural lighting, stunning sunset vistas, and direct access to deep water - your lakeside experience is limitless! The exterior blend of stone, cement plank and brick trim make a perfect combination. Step inside this meticulously crafted home and prepare to fall in love.
The great room features vaulted ceilings, a stone fireplace with custom mantel and corbels framed by built-in cabinetry. There is a formal dining room and an open chef’s kitchen with a generous breakfast area. There is plenty of space to cook and entertain friends and family. Stainless steel appliances including a brand new 6-burner gas range with two electric ovens, granite counter tops and under counter lighting. You may choose to enjoy your favorite beverage on the partially covered tiled porch area. The owner’s suite includes a sitting area, jetted tub and separate shower with dual sinks and custom closet. There is also a mudroom and laundry and easy access to the upper level ensuite bedroom. The main-level garage is a generous 28’x 28’ with epoxy flooring and abundant cabinetry.
You are invited to the lower lake level by the elegant circular staircase with a stone wall. The lower level offers privacy and convenience with three bedrooms and two full bathrooms, a large recreation room with sweeping lake views from the atrium doors. There is a built-in large screen TV and electric fireplace, and even a kitchenette area. The finished workshop space with fully finished wane’s coat bead board, cabinetry and for the wood worker or hobbyist a Jet/Air dust filter system. There is a concrete drive that brings you to the one car garage on the lower level. Step outside and you will notice the patio that extends the back of the house and a covered patio area with a new ceiling, fan and lights to add to your outdoor enjoyment. Beautiful landscaping and a gentle slope with a concrete walkway/cart path take you to the 200’ + shoreline. The custom concrete walkway, stairs to the lake, deck are a must see. The dock was resurfaced with marine grade composite decking in 2023, new floats installed and so much more. Recent updates include 3 Trane HVAC units, Leaf guard gutter system, enhanced air filtration system. Whether you are looking for a year-round residence or weekend get-away, this property will deliver the Lake Keowee lifestyle you’ve been dreaming of. Don’t miss this opportunity to own a piece of paradise-your dream home awaits. Hurry and schedule your tour today!
Features
Status : Contract-Take Back-Ups
Appliances : Cooktop - Gas,Dishwasher,Disposal,Dryer,Freezer,Microwave - Countertop,Range/Oven-Electric,Refrigerator,Washer,Wine Cooler
Basement : Ceiling - Some 9' +,Ceilings - Smooth,Cooled,Daylight,Finished,Garage,Heated,Inside Entrance,Walkout,Workshop,Yes
Cooling : Central Electric,Heat Pump
Dockfeatures : Covered,Electric,Existing Dock,Light Pole,PWC Parking,Storage,Water
Electricity : Electric company/co-op
Exterior Features : Atrium Doors,Deck,Driveway - Concrete,Glass Door,Handicap Access,Other - See Remarks,Patio,Porch-Front,Tilt-Out Windows,Underground Irrigation,Wood Windows
Exterior Finish : Brick,Cement Planks,Stone
Floors : Carpet,Ceramic Tile,Concrete,Hardwood,Laminate,Tile
Foundations : Basement
Heating System : Central Electric,Heat Pump,More than One Unit
Interior Features : Alarm System-Leased,Blinds,Built-In Bookcases,Category 5 Wiring,Cathdrl/Raised Ceilings,Ceiling Fan,Ceilings-Smooth,Jack and Jill Bath,Connection - Dishwasher,Connection - Washer,Countertops-Granite,Countertops-Solid Surface,Dryer Connection-Electric,Electric Garage Door,Fireplace,Fireplace - Multiple,Fireplace-Gas Connection,French Doors,Gas Logs,Glass Door,Handicap Access,Jetted Tub,Sky Lights,Smoke Detector,Some 9' Ceilings,Walk-In Closet,Walk-In Shower,Washer Connection,Wet Bar
Lake Features : Dock-In-Place,Dockable By Permit,Duke Energy by Permit
Lot Description : Gentle Slope,Sidewalks,Trees - Mixed,Water Access,Water View,Waterfront
Master Suite Features : Double Sink,Full Bath,Master on Main Level,Shower - Separate,Tub - Jetted,Walk-In Closet
Roof : Architectural Shingles
Sewers : Septic Tank
Specialty Rooms : 2nd Kitchen,Bonus Room,Breakfast Area,Formal Dining Room,Laundry Room,Office/Study,Recreation Room,Workshop
Styles : Other - See Remarks
Utilities On Site : Electric,Propane Gas,Public Water,Septic,Telephone,Underground Utilities
Water : Public Water
Elementary School : Keowee Elem
Middle School : Walhalla Middle
High School : Walhalla High
Listing courtesy of Sandra Peirce - Allen Tate - Lake Keowee North (864) 944-2400
The data relating to real estate for sale on this Web site comes in part from the Broker Reciprocity Program of the Western Upstate Association of REALTORS®
, Inc. and the Western Upstate Multiple Listing Service, Inc.










 Licensed REALTORS in South Carolina. DMCA | ADA
Licensed REALTORS in South Carolina. DMCA | ADA