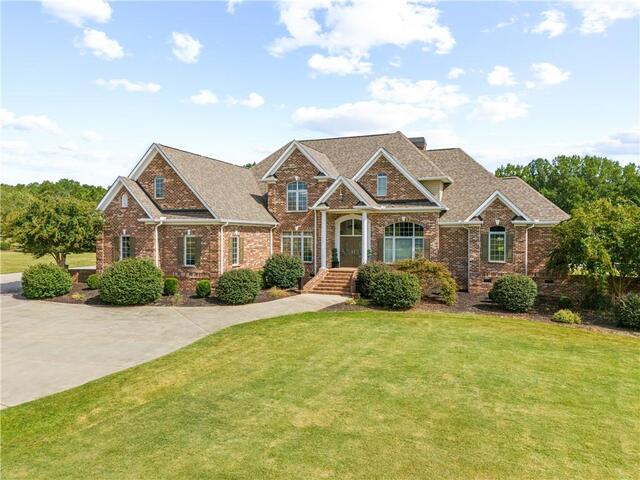
Carolina Foothills Real Estate
1017 Tiger Blvd.
Clemson , SC 29631
864-654-4345
1017 Tiger Blvd.
Clemson , SC 29631
864-654-4345

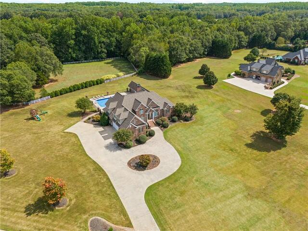
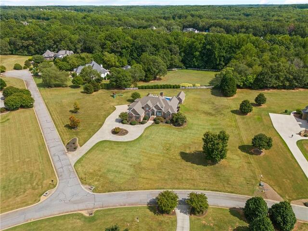
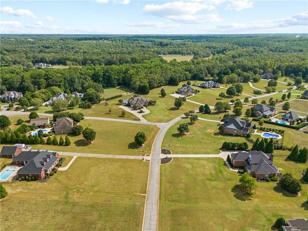
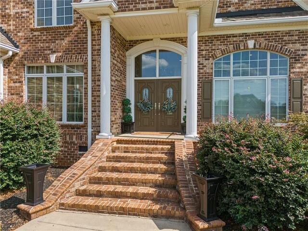
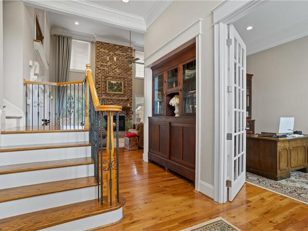
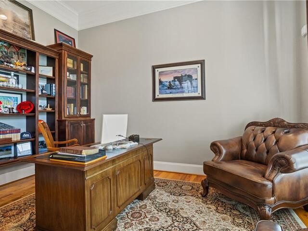
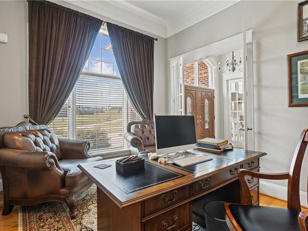
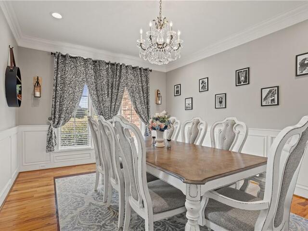
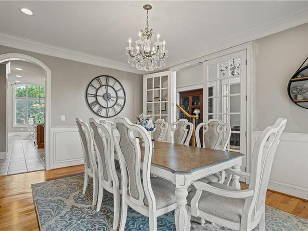
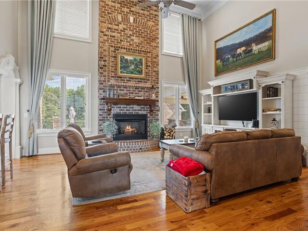
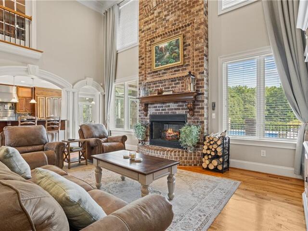
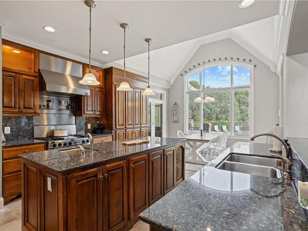
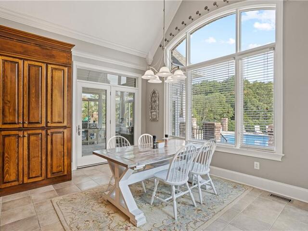
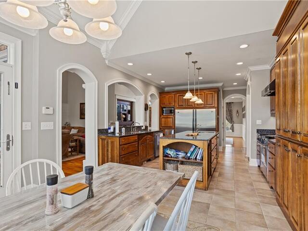
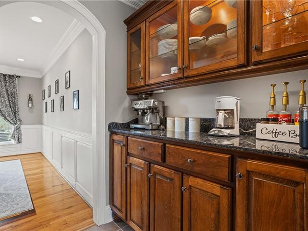
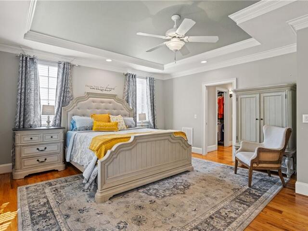
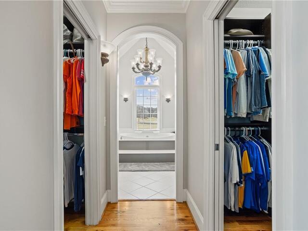
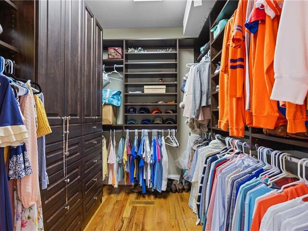
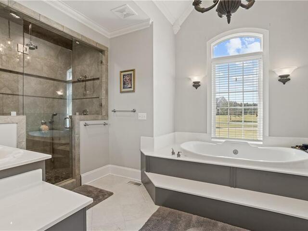
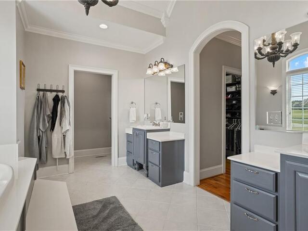
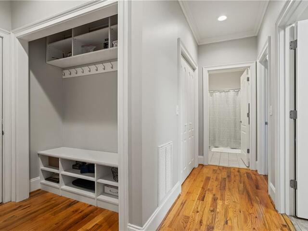
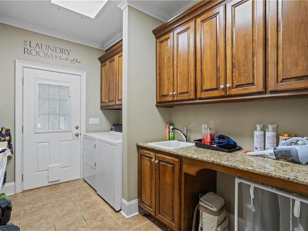
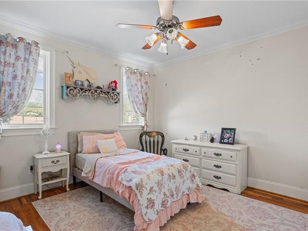
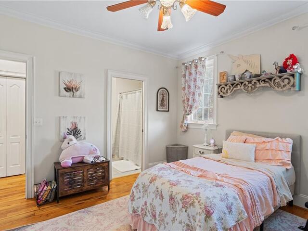
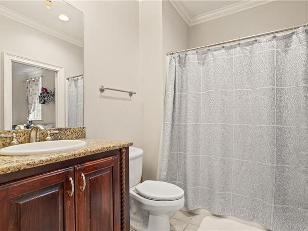
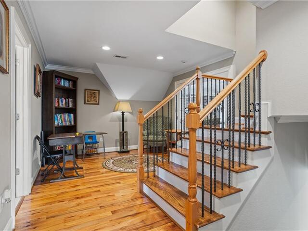
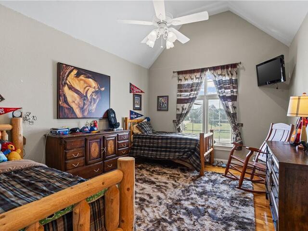
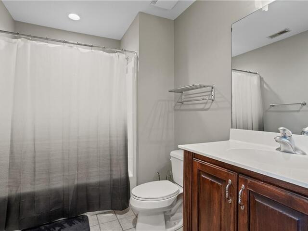
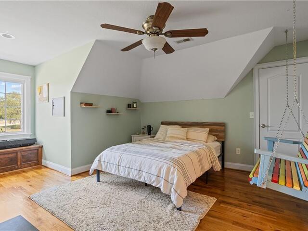
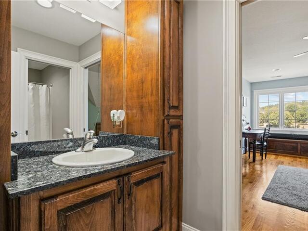
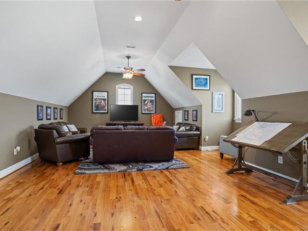
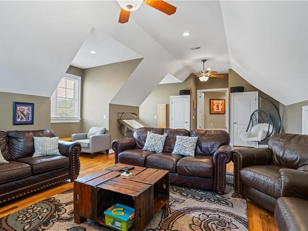
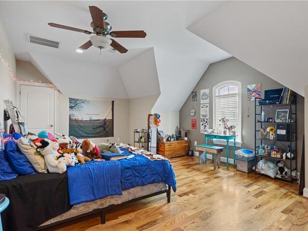
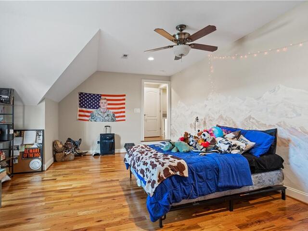
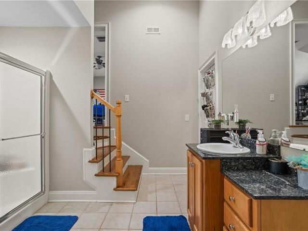
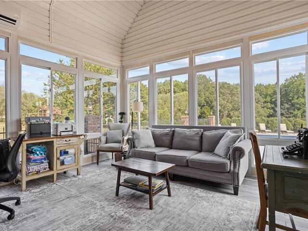
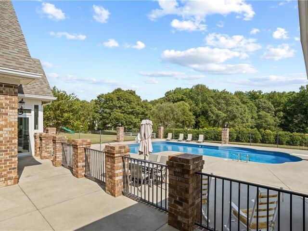
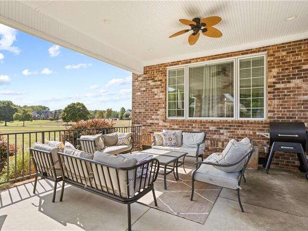
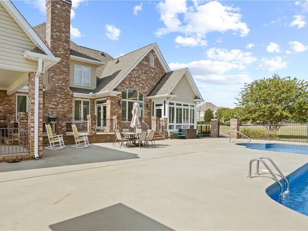
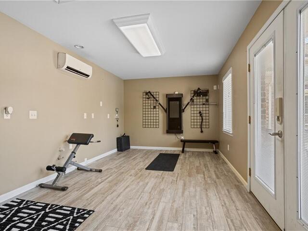
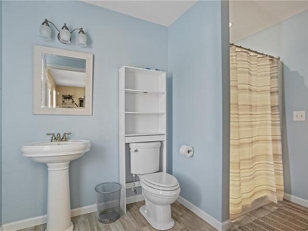
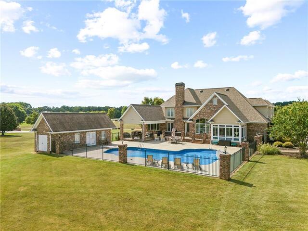
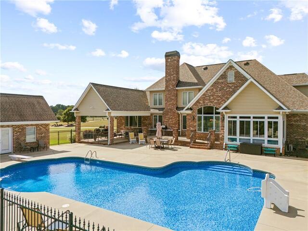
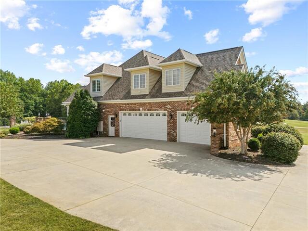
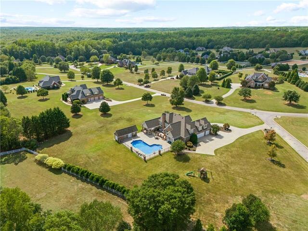
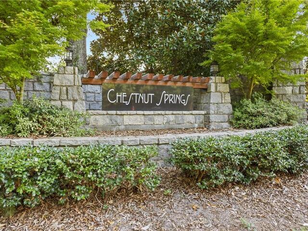
100 Wood Stream Way
Price$ 1,500,000
Bedrooms5
Full Baths6
Half Baths0
Sq Ft5000-5499
Lot Size2.21
MLS#20279702
Area103-Anderson County,SC
SubdivisionChestnut Springs
CountyAnderson
Approx Age6-10 Years
DescriptionDiscover luxurious living in this stunning 5-bedroom, 6-bathroom estate, complete with a 3-car garage, situated on a sprawling 2.21-acre corner lot in a peaceful cul-de-sac. This elegant home features an expansive open floor plan with soaring 20-foot ceilings and a gourmet kitchen equipped with a gas stove, large island with a built-in sink, and a butler's bar. The spacious master suite is located on the main level, has his and her walk-in closets for ultimate convenience.
Enjoy the versatility of a spare room, perfect for a home theater, along with a generous home office and a cozy sitting room. The outdoor space is equally impressive, boasting a large driveway with a circular drive, an inviting in-ground pool, and a fully equipped pool house/guest house for entertaining. Hidden gems throughout the home await your discovery.
This is a must-see home! Schedule your private tour today!
Features
Status : Active
Appliances : Cooktop - Gas,Dishwasher,Disposal,Double Ovens,Dryer,Freezer
Basement : No/Not Applicable
Cooling : Central Forced
Exterior Features : Driveway - Circular,Driveway - Concrete,Patio,Pool-In Ground,Porch-Screened
Exterior Finish : Brick
Foundations : Crawl Space
Heating System : Electricity,Forced Air
Interior Features : 2-Story Foyer,Attic Stairs-Disappearing,Attic Stairs-Permanent,Built-In Bookcases,Cable TV Available,Ceiling Fan,Countertops-Granite,Fireplace-Gas Connection,French Doors,Laundry Room Sink,Smoke Detector,Some 9' Ceilings,Walk-In Closet,Walk-In Shower,Wet Bar
Lot Description : Corner,Cul-de-sac,Level,Trees - Mixed
Master Suite Features : Double Sink,Full Bath,Master on Main Level,Shower - Separate,Tub - Jetted,Walk-In Multiple
Sewers : Septic Tank
Specialty Rooms : Bonus Room,Breakfast Area,Exercise Room,Formal Dining Room,In-Law Suite,Laundry Room,Office/Study,Sun Room
Styles : Traditional
Water : Public Water
Elementary School : Spearman Elem
Middle School : Wren Middle
High School : Wren High
Listing courtesy of Avery Glover - Keller Williams DRIVE (864) 520-5649
The data relating to real estate for sale on this Web site comes in part from the Broker Reciprocity Program of the Western Upstate Association of REALTORS®
, Inc. and the Western Upstate Multiple Listing Service, Inc.










 Licensed REALTORS in South Carolina. DMCA | ADA
Licensed REALTORS in South Carolina. DMCA | ADA