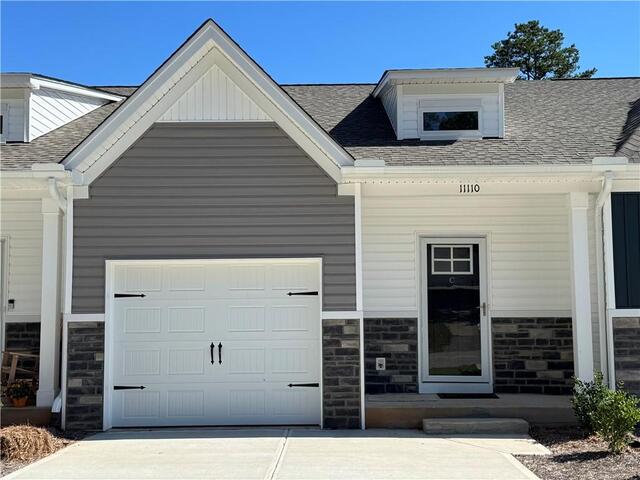
Carolina Foothills Real Estate
1017 Tiger Blvd.
Clemson , SC 29631
864-710-1170
1017 Tiger Blvd.
Clemson , SC 29631
864-710-1170

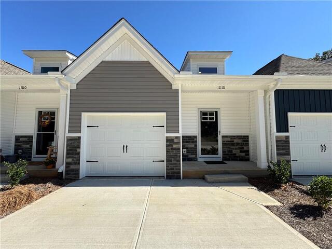
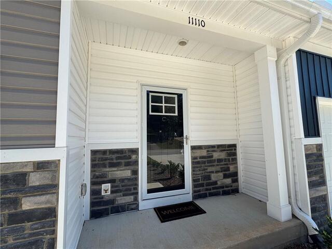
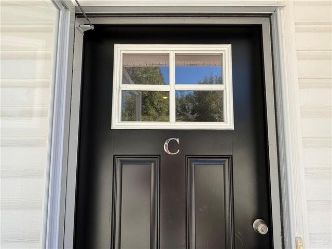
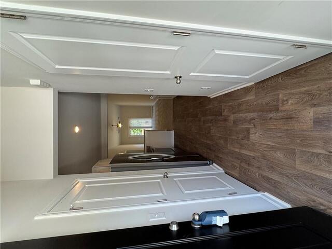
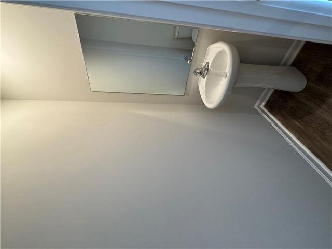
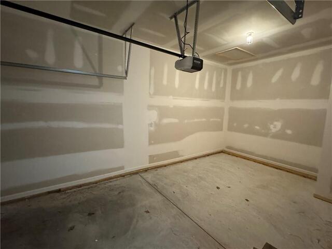
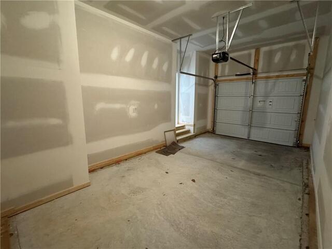
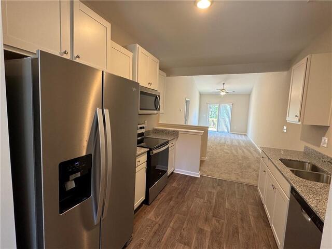
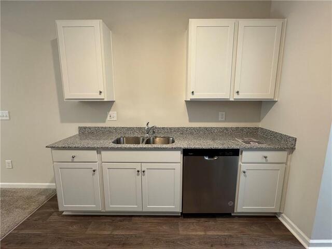
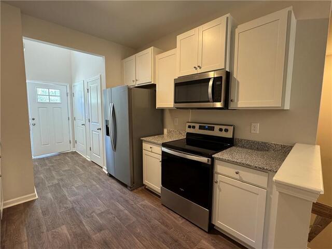
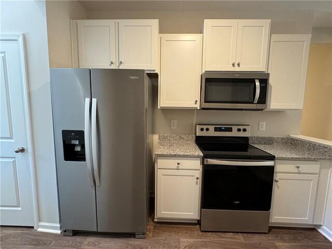
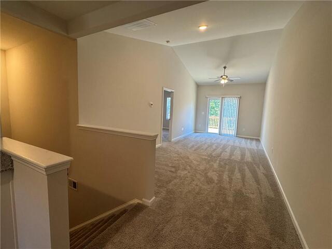
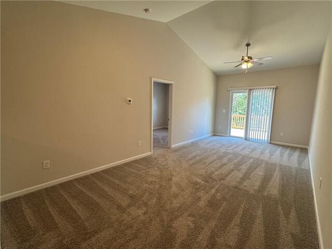
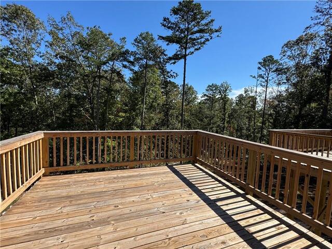
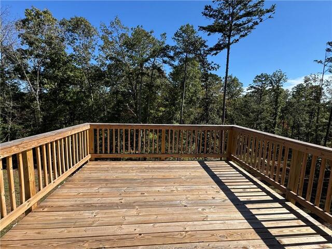
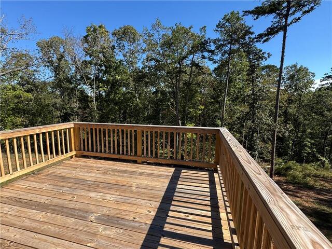
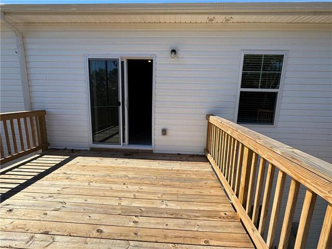
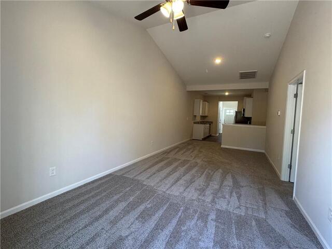
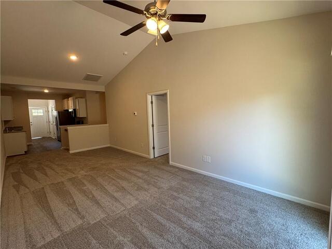
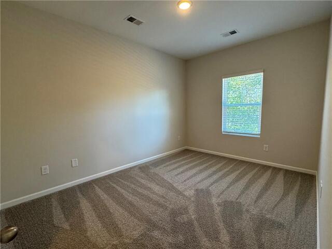
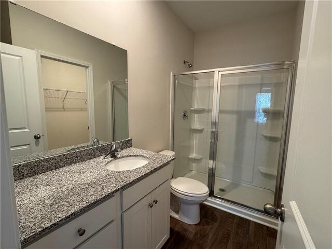
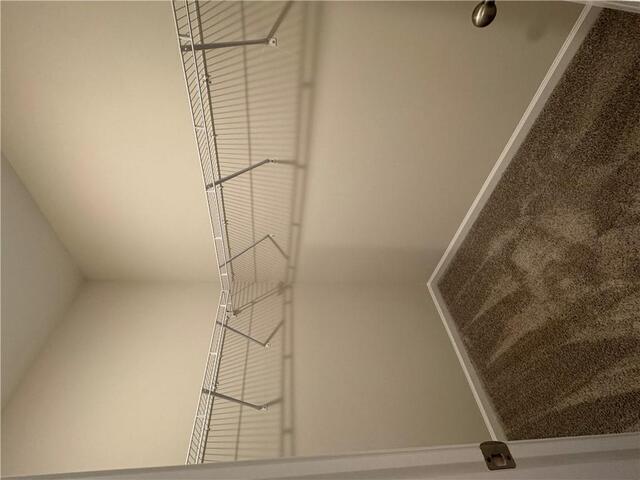
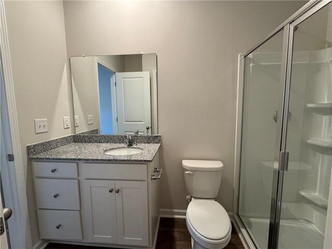
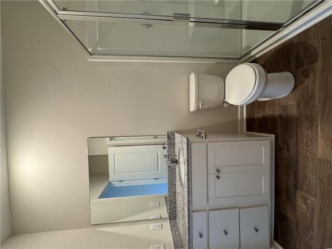
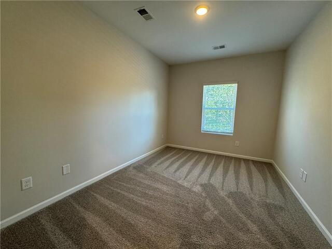
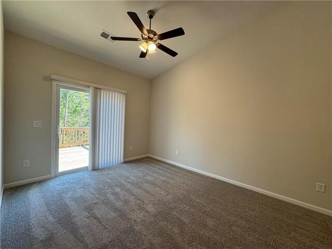
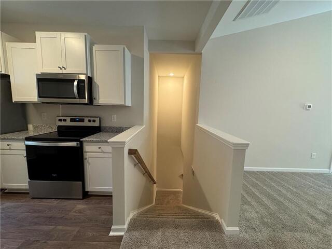
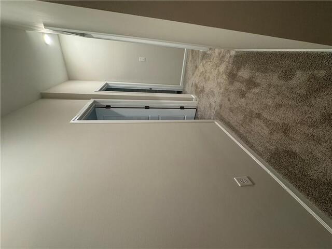
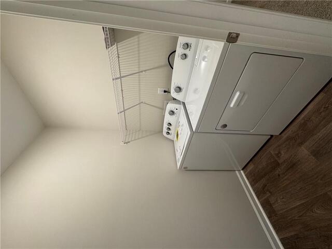
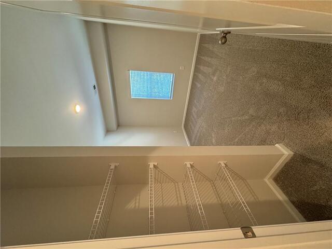
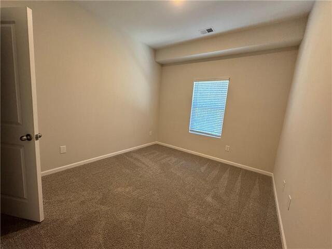
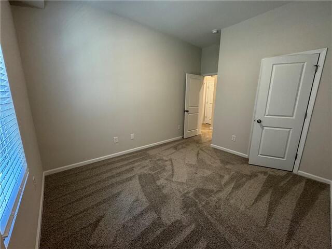
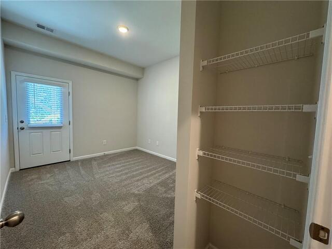
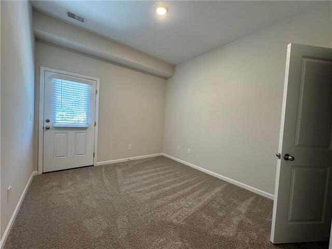
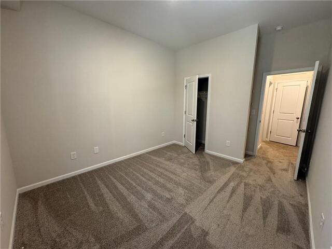
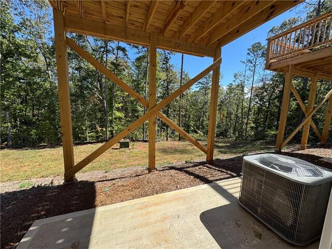
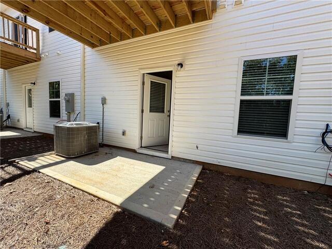
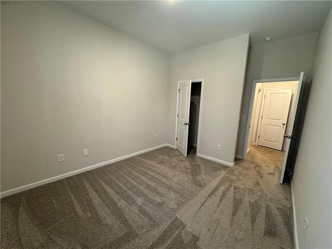
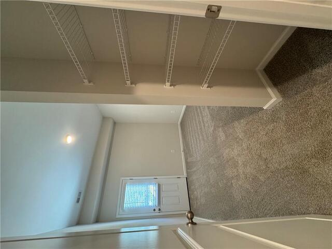
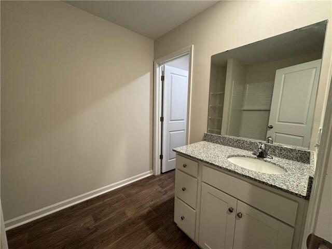
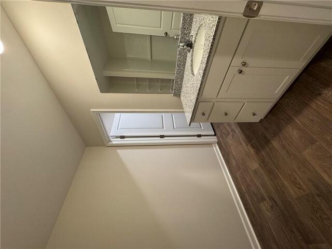
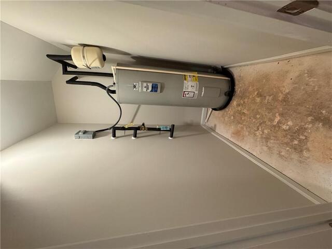
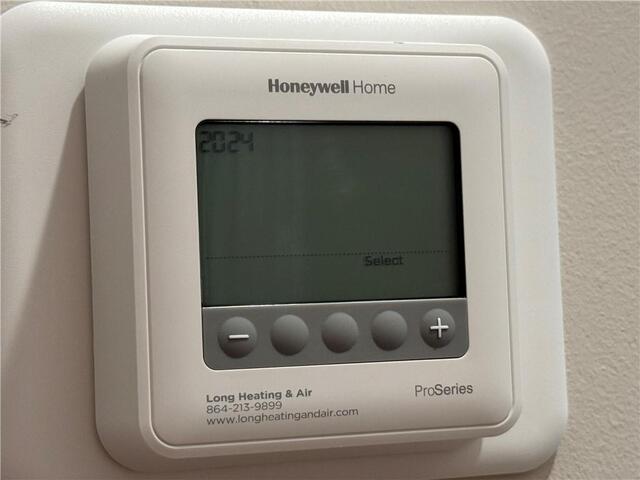
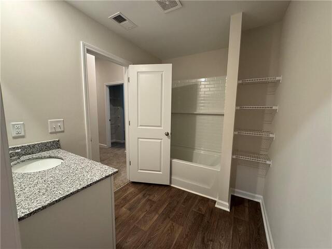
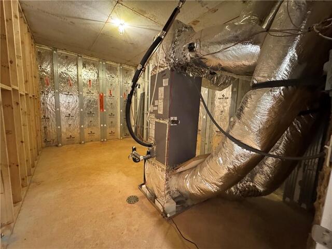
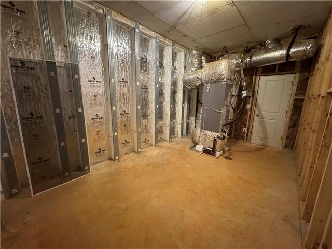
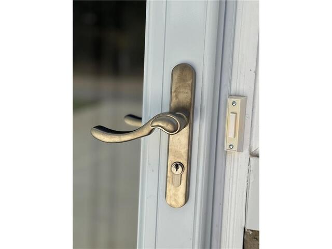
11110 Watson Drive
Price$ 249,000
Bedrooms3
Full Baths2
Half Baths1
Sq Ft1250-1499
Lot Size
MLS#20280068
Area201-Oconee County,SC
SubdivisionWillow Creek Townes
CountyOconee
Approx AgeNew/Never Occupied
DescriptionBRAND NEW CONSTRUCTION! Discover this charming townhome located at 11110 Watson Drive, Unit C, in Seneca, SC. Less than 5 miles from Clemson University Campus. This spacious residence features 3 bedrooms and 2.5 baths, making it ideal for families or those seeking extra space. This is a perfect parent purchase or Gameday home. The inviting open-concept layout connects the living area, dining space, and modern kitchen, creating a perfect environment for entertaining.
Step outside to enjoy your private back deck, perfect for morning coffee or evening gatherings. The master suite offers a private bath and a walk-in closet, while two additional bedrooms provide versatility for guests or a home office. Conveniently located near shopping, dining, parks, and schools, this townhome combines comfort and accessibility. Don’t miss the opportunity to make this lovely home your own!
Features
Status : Active
Appliances : Dishwasher,Disposal,Dryer,Microwave - Built in,Range/Oven-Electric,Refrigerator,Washer,Water Heater - Electric
Basement : Ceiling - Some 9' +,Ceilings - Smooth,Finished,Heated,Walkout
Cooling : Central Electric,Central Forced,Multi-Zoned
Electricity : Electric company/co-op
Exterior Features : Deck,Driveway - Concrete,Insulated Windows,Patio,Porch-Front,Some Storm Doors,Tilt-Out Windows,Vinyl Windows
Exterior Finish : Stone Veneer,Vinyl Siding
Floors : Carpet,Vinyl
Foundations : Basement
Heating System : Central Electric,Multizoned
Interior Features : Blinds,Cable TV Available,Category 5 Wiring,Cathdrl/Raised Ceilings,Ceiling Fan,Ceilings-Smooth,Connection - Dishwasher,Connection - Washer,Countertops-Granite,Dryer Connection-Electric,Electric Garage Door,Smoke Detector,Some 9' Ceilings,Walk-In Closet,Walk-In Shower,Washer Connection
Lot Description : Level,Trees - Mixed
Master Suite Features : Full Bath,Master on Main Level,Shower Only,Walk-In Closet
Roof : Architectural Shingles
Sewers : Public Sewer
Specialty Rooms : Laundry Room
Styles : Craftsman
Utilities On Site : Cable,Electric,Public Sewer,Public Water
Water : Public Water
Elementary School : Ravenel Elm
Middle School : Seneca Middle
High School : Seneca High
Listing courtesy of Ellison Chapman - Carolina Foothills Real Estate (864) 654-4345
The data relating to real estate for sale on this Web site comes in part from the Broker Reciprocity Program of the Western Upstate Association of REALTORS®
, Inc. and the Western Upstate Multiple Listing Service, Inc.










 Licensed REALTORS in South Carolina. DMCA | ADA
Licensed REALTORS in South Carolina. DMCA | ADA