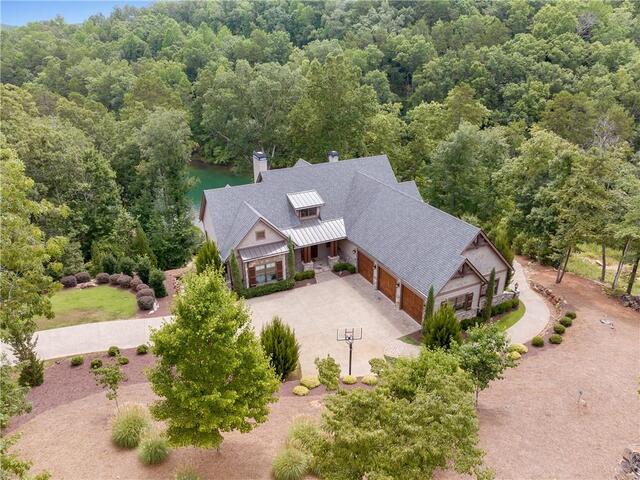
Carolina Foothills Real Estate
1017 Tiger Blvd.
Clemson , SC 29631
864-654-4345
1017 Tiger Blvd.
Clemson , SC 29631
864-654-4345

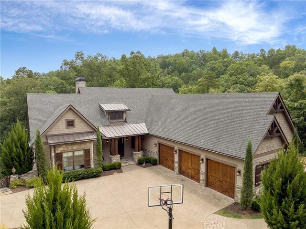
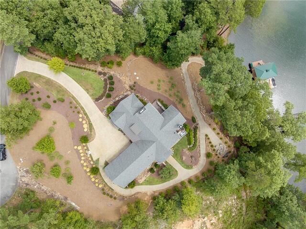
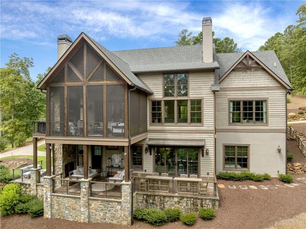
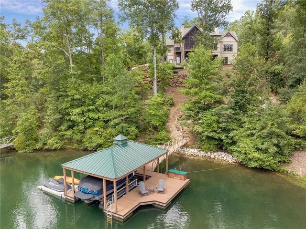
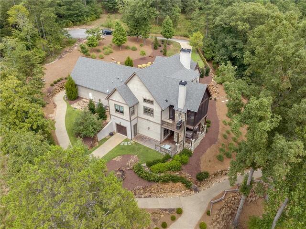
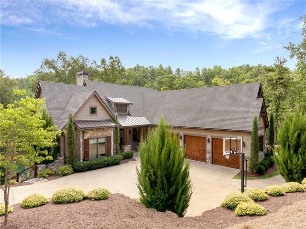
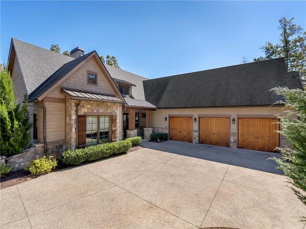
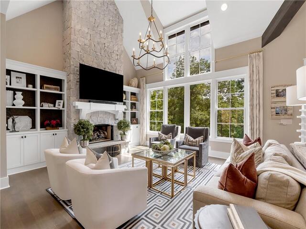
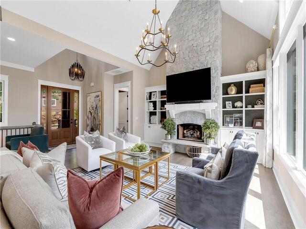
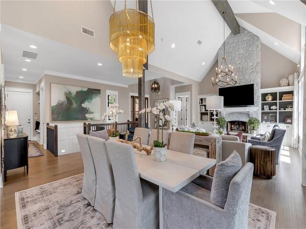
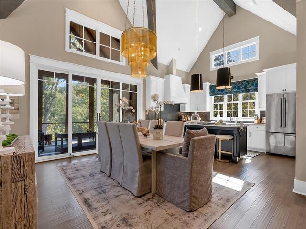
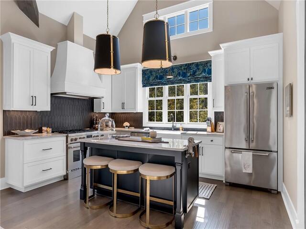
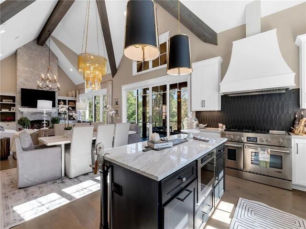
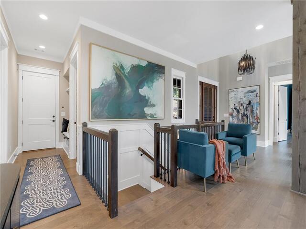
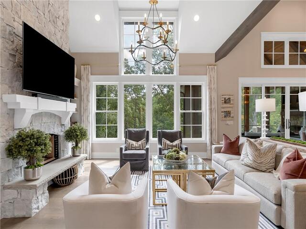
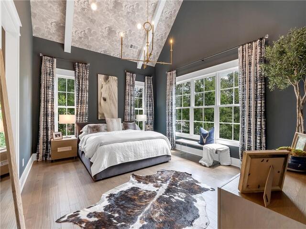
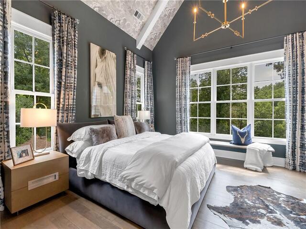
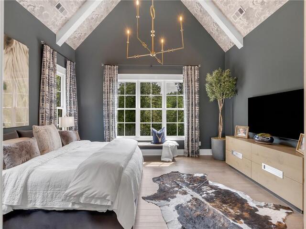
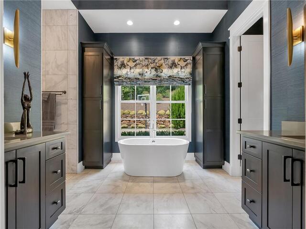
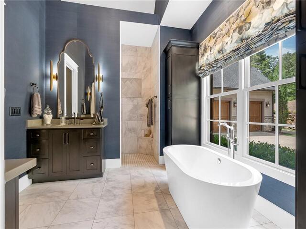
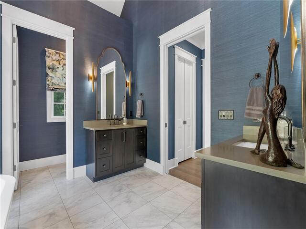
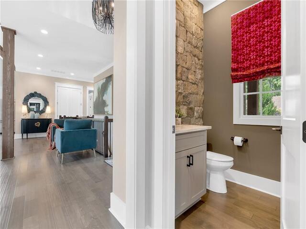
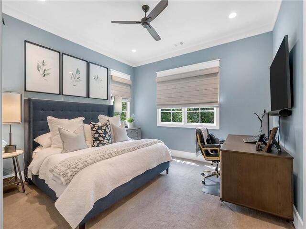
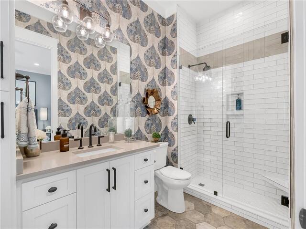
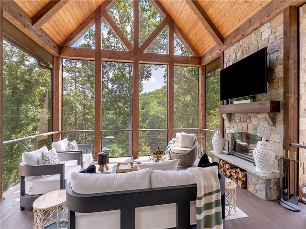
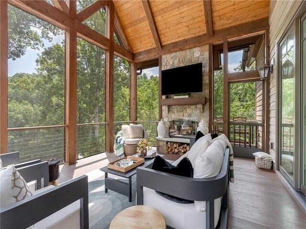
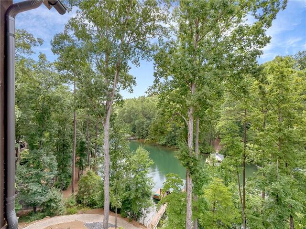
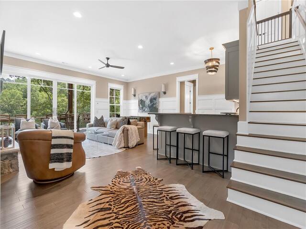
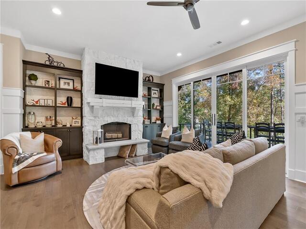
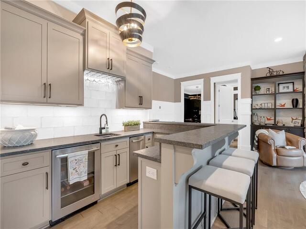
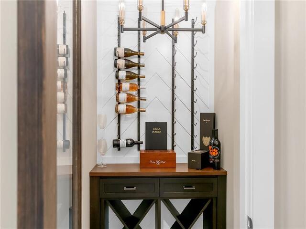
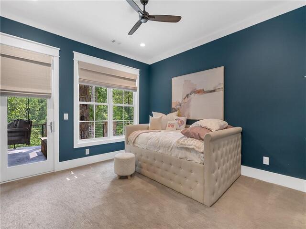
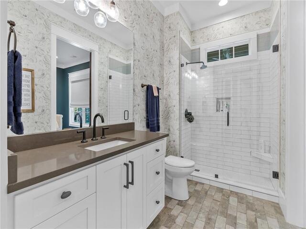
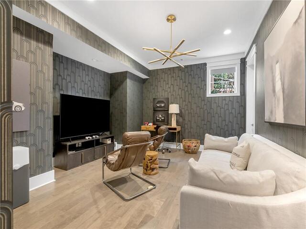
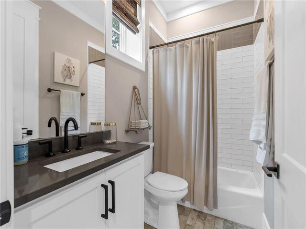
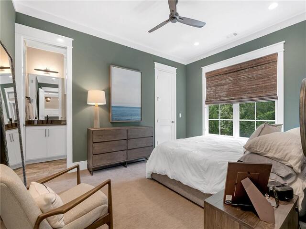
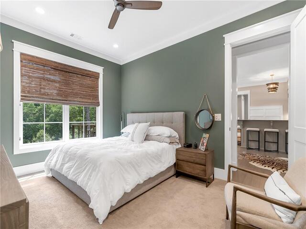
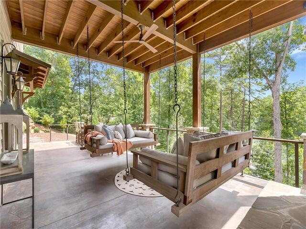
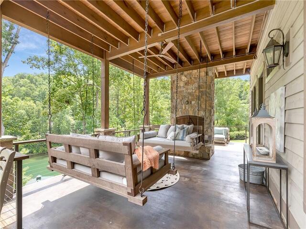
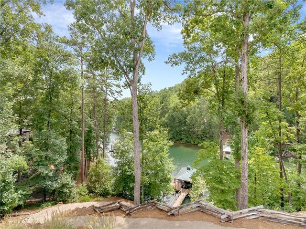
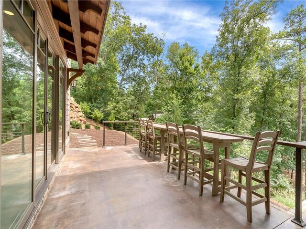
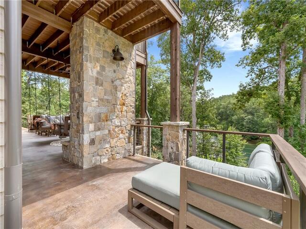
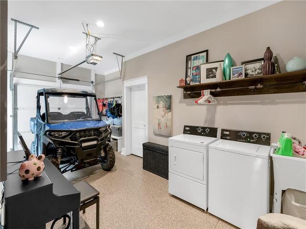
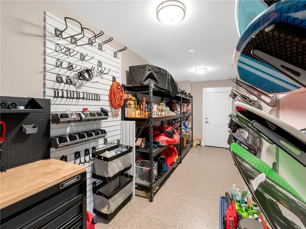
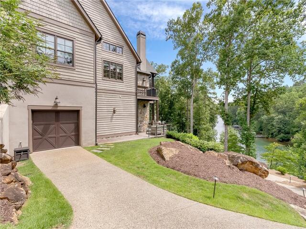
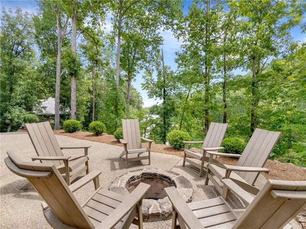
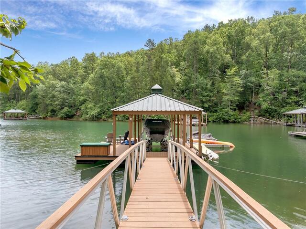
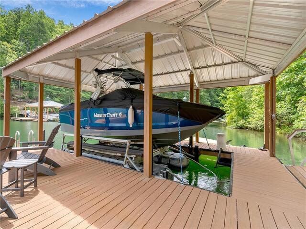
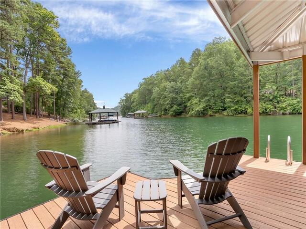
713 Timberbrook Trail
Price$ 3,700,000
Bedrooms5
Full Baths4
Half Baths1
Sq Ft4000-4499
Lot Size0.96
MLS#20280312
Area204-Oconee County,SC
SubdivisionCliffs At Keowee Falls South
CountyOconee
Approx Age1-5 Years
DescriptionBeautiful waterfront home located in the heart of The Cliffs at Keowee Falls community. This home comes fully furnished with a professionally designed and meticulously decorated interior including high end furnishings, lighting, and wallcoverings. This nearly 4,200 square feet layout features an expansive open floor plan on the main level including a screened porch with wood burning fireplace and views of the lake. The large primary suite overlooks the lake, and a convenient guest suite is also featured on the main level.
The lower level is designed for entertaining with a great room, wine storage nook, and bar area that flows out to a spacious patio with strategically located comfy porch swings. Steps away from the patio you’ll find a stoned fire pit with ample seating for another gathering spot. For accommodations, two guest suites are included on the lower level plus a bonus room that could be used for a variety of functions including a media room / office or additional sleeping area.
Additional features include an ATV storage room with garage door, custom cabinets, and includes a Polaris Ranger EV 4x4 that makes it easy to take down the paved path to the covered dock with boat lift, storage box, and two jet ski ports.
The 3-car garage features convenient ceiling-suspended storage systems, wall storage units, and epoxy floor.A Club Membership at The Cliffs is available for purchase with this property giving you access to all seven communities.
Features
Status : ActiveUnderContract
Appliances : DoubleOven,Dryer,Dishwasher,ElectricWaterHeater,Freezer,GasCooktop,Disposal,IceMaker,MultipleWaterHeaters,Microwave,Range,Refrigerator,TanklessWaterHeater,WineCooler,Washer,PlumbedForIceMaker
Basement : Daylight,Full,Finished,Heated,WalkOutAccess
Community Amenities : Clubhouse,Common Area,Fitness Facilities,Gate Staffed,Gated Community,Golf Course,Patrolled,Pets Allowed,Pool,Tennis,Walking Trail
Cooling : HeatPump
Dockfeatures : Covered,Lift
Electricity : Electric company/co-op
Exterior Features : Deck,GasGrill,SprinklerIrrigation,LandscapeLights,Patio
Exterior Finish : Cement Planks,Stone
Floors : Ceramic Tile,Hardwood
Foundations : Basement
Heating System : Electric,HeatPump,MultipleHeatingUnits
Interior Features : WetBar,Bookcases,Bathtub,CeilingFans,CathedralCeilings,CentralVacuum,DualSinks,Fireplace,GraniteCounters,GardenTubRomanTub,BathInPrimaryBedroom,MainLevelPrimary,SmoothCeilings,SeparateShower,WalkInClosets,WalkInShower,Workshop
Lake Features : BoatDockSlip,WaterAccess,Waterfront
Lot Description : CulDeSac,OutsideCityLimits,Subdivision,Trees,Views,Wooded,Waterfront
Master Suite Features : Double Sink,Full Bath,Master on Main Level,Shower - Separate,Tub - Garden,Tub - Separate,Walk-In Multiple
Roof : Architectural,Shingle
Sewers : SepticTank
Specialty Rooms : Bonus Room,Laundry Room
Styles : Craftsman
Utilities On Site : CableAvailable,ElectricityAvailable,Propane,PhoneAvailable,SepticAvailable,WaterAvailable,UndergroundUtilities
Water : Public Water
Elementary School : Tam-Salem Elm
Middle School : Walhalla Middle
High School : Walhalla High
Listing courtesy of Scott Reid - Cliffs Realty Sales SC, LLC (19041) 866-411-5769
The data relating to real estate for sale on this Web site comes in part from the Broker Reciprocity Program of the Western Upstate Association of REALTORS®
, Inc. and the Western Upstate Multiple Listing Service, Inc.










 Licensed REALTORS in South Carolina. DMCA | ADA
Licensed REALTORS in South Carolina. DMCA | ADA