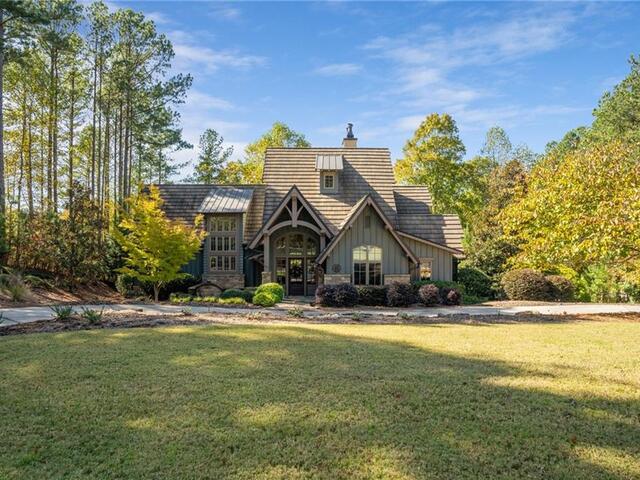
Carolina Foothills Real Estate
1017 Tiger Blvd.
Clemson , SC 29631
864-654-4345
1017 Tiger Blvd.
Clemson , SC 29631
864-654-4345

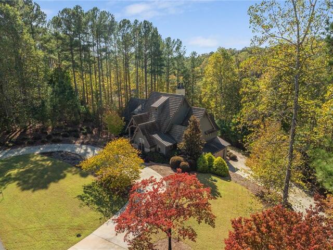
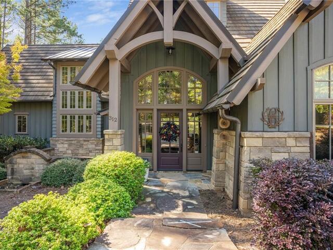
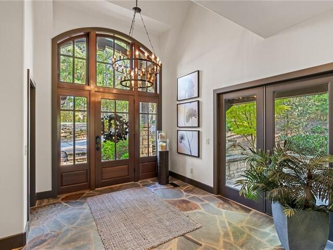
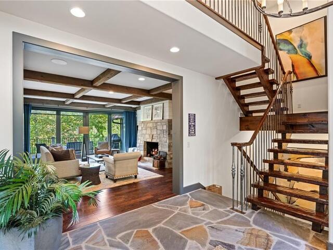
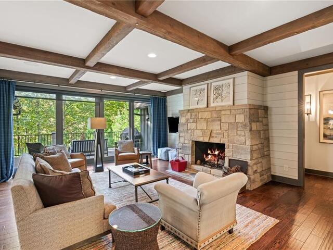
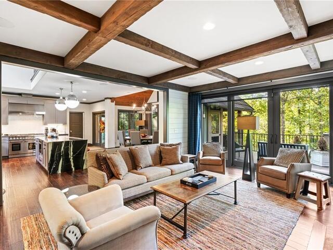
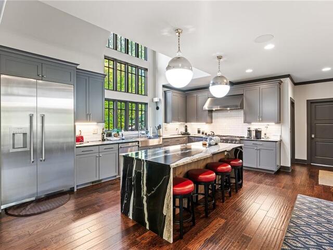
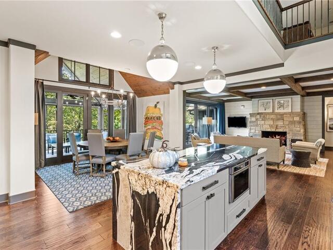
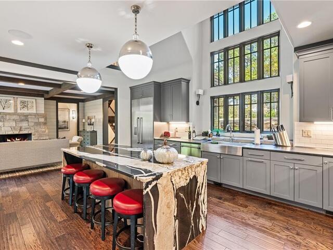
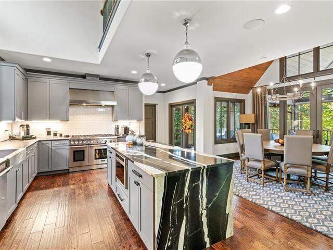
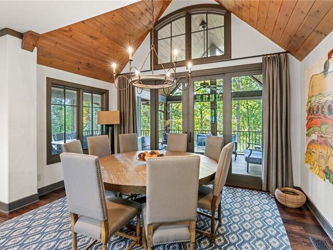
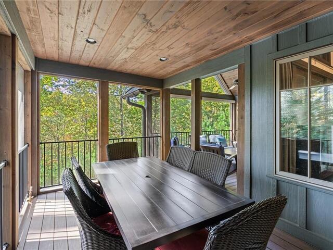
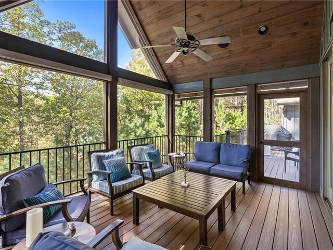
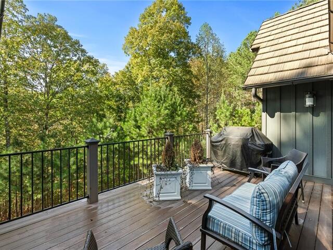
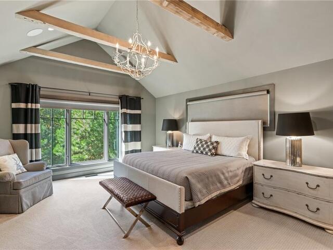
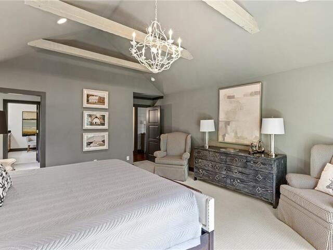
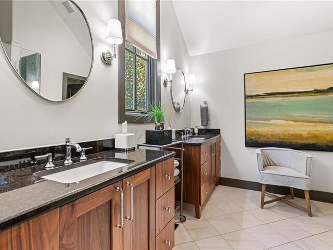
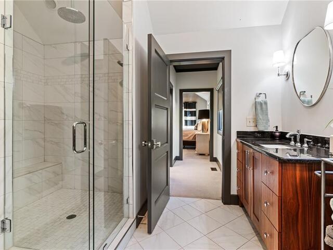
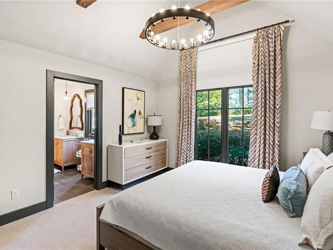
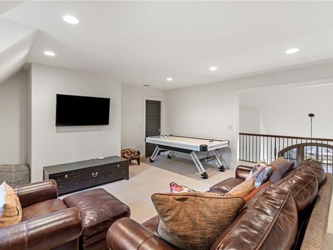
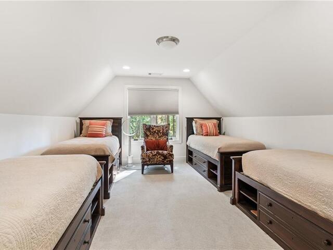
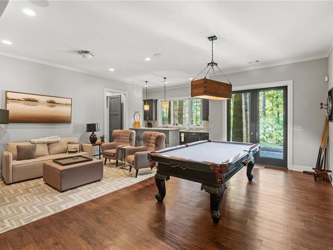
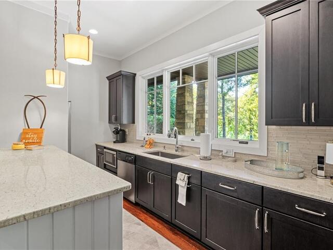
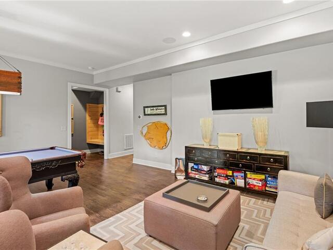
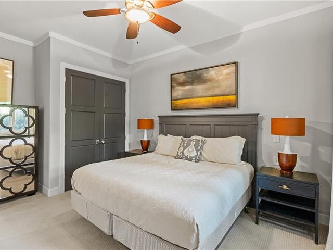
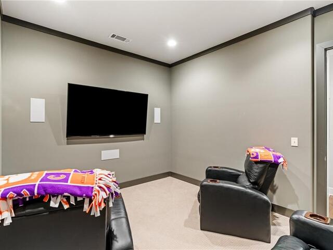
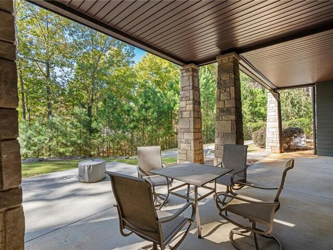
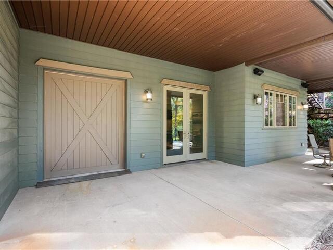
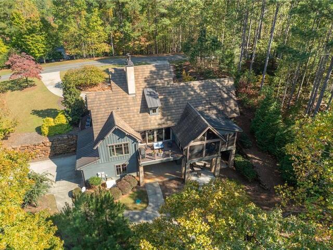
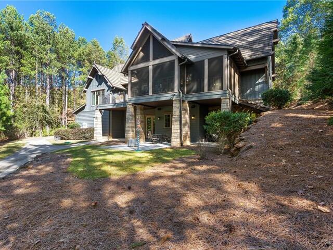
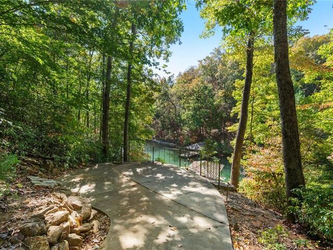
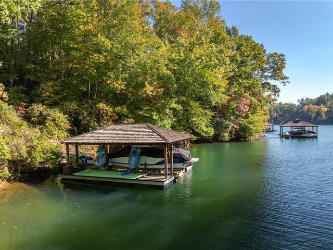
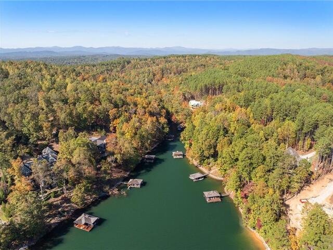
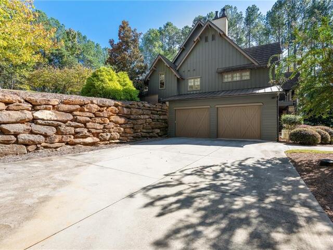
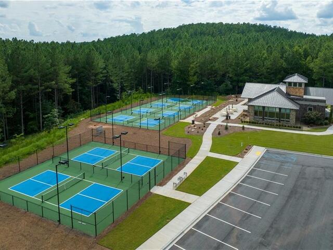
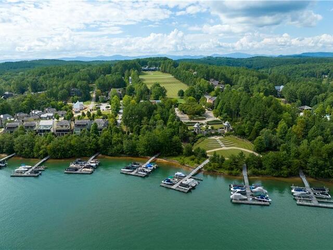
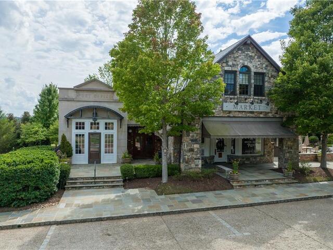
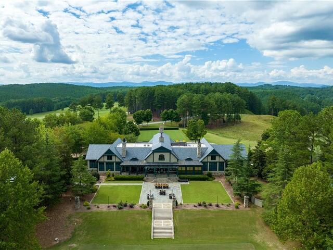
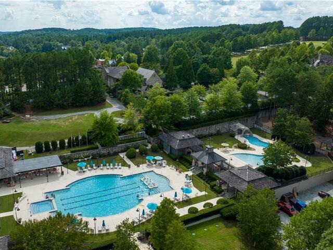
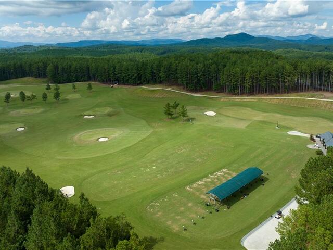
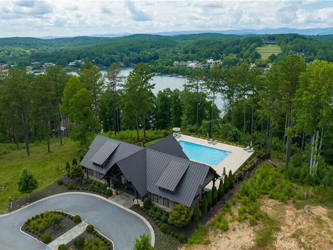
312 S Cove Road
Price$ 2,950,685
Bedrooms4
Full Baths4
Half Baths2
Sq Ft4000-4499
Lot Size1.60
MLS#20280354
Area302-Pickens County,SC
SubdivisionThe Reserve At Lake Keowee
CountyPickens
Approx Age6-10 Years
DescriptionPrivacy on the water in the woods! This beautiful 4 bedroom rustic contemporary style cottage home has over 4,300 square feet of living, located in the B section of the Reserve at Lake Keowee. Situated on 1.6 acres, surrounded by mature hardwoods, and located on a quiet cove, you will love the privacy both on and off the water. Flagstone entry, custom cabinetry, granite countertops, hardwood floors, golf cart storage with easy lake access directly to your custom dock, and many additional upgrades and features. Professionally decorated. Furniture/furnishings are negotiable - Sellers are willing to sell furnished. The guest suite is located on the main level, in addition to the master suite. The kitchen with the gorgeous granite waterfall countertop is open to the dining area and family room with stone fireplace and coffered beam ceiling. Ideal for entertaining, enjoy the outdoor screened porch with dining table and sun deck with easy access from the kitchen and great room. The upper level loft is great for kids with an additional area for tv or office, full bath and bedroom with 4 twin beds. The terrace level has an additional family room, snacking kitchen/bar, 1/2 bath, media room and an additional bedroom ensuite. DaVinci shake roof with lifetime warranty; generator. The Reserve at Lake Keowee offers a Jack Nicklaus Signature Golf Course, a par 3 practice facility with driving range and outdoor bar, Clubhouse with fine dining, pub area and wine bar, Fitness Center, Hiking Trails, 4 Har-Tru Clay Tennis Courts, Lakeside Resort-Style Pool and Cabana, Settlement Pool, 8 Pickleball Courts, Marina offering both slips and boat rentals, and Market great for lunch and select provisions. This gated community offers many activities including fitness classes, various social clubs, and a high-speed fiber-optic internet system in place. The Reserve at Lake Keowee is a full amenity lakefront golf community. Must see! Start making your memories today. Pre-inspected! $85,000 Premier Membership is required at closing.
Features
Status : Active
Appliances : ConvectionOven,DoubleOven,Dryer,Dishwasher,ElectricWaterHeater,Disposal,GasRange,IceMaker,MultipleWaterHeaters,Microwave,Refrigerator,Washer,PlumbedForIceMaker
Basement : Daylight,Full,Finished,GarageAccess,Heated,InteriorEntry,WalkOutAccess
Community Amenities : Clubhouse,Common Area,Dock,Fitness Facilities,Gate Staffed,Gated Community,Golf Course,Patrolled,Pets Allowed,Playground,Pool,Storage,Tennis,Walking Trail,Water Access
Cooling : HeatPump,Zoned
Dockfeatures : Covered,Electric,Existing Dock,Lift
Electricity : Electric company/co-op
Exterior Features : Deck,GasGrill,SprinklerIrrigation,LandscapeLights,Porch,Patio
Exterior Finish : Concrete Block
Foundations : Basement
Heating System : HeatPump,MultipleHeatingUnits,Zoned
Interior Features : WetBar,CeilingFans,CathedralCeilings,CentralVacuum,DualSinks,FrenchDoorsAtriumDoors,Fireplace,GraniteCounters,MainLevelPrimary,PullDownAtticStairs,SmoothCeilings,ShowerOnly,CableTv,WalkInClosets,WalkInShower,WiredForSound,BreakfastArea,SecondKitchen
Lake Features : BoatDockSlip,WaterAccess,Waterfront
Lot Description : HardwoodTrees,OutsideCityLimits,Subdivision,Trees,Wooded,Waterfront
Master Suite Features : Double Sink,Master on Main Level,Shower Only
Roof : Other,SeeRemarks
Sewers : SepticTank
Specialty Rooms : 2nd Kitchen,Bonus Room,Breakfast Area
Styles : Contemporary,Craftsman
Utilities On Site : ElectricityAvailable,Propane,SepticAvailable,WaterAvailable,CableAvailable
Water : Public Water
Elementary School : Hagood Elem
Middle School : Pickens Middle
High School : Pickens High
Listing courtesy of Lisa Vogel - Joan Herlong Sotheby's-Clemson (864) 297-3450
The data relating to real estate for sale on this Web site comes in part from the Broker Reciprocity Program of the Western Upstate Association of REALTORS®
, Inc. and the Western Upstate Multiple Listing Service, Inc.











 Licensed REALTORS in South Carolina. DMCA | ADA
Licensed REALTORS in South Carolina. DMCA | ADA