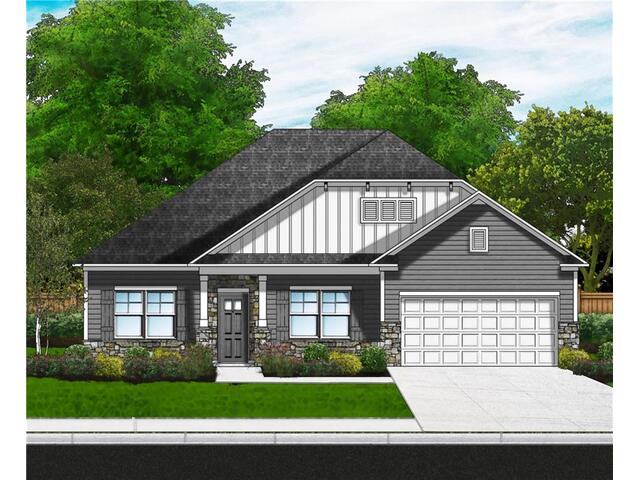
Carolina Foothills Real Estate
1017 Tiger Blvd.
Clemson , SC 29631
864-654-4345
1017 Tiger Blvd.
Clemson , SC 29631
864-654-4345

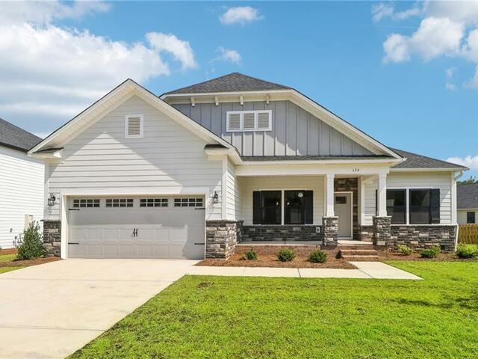
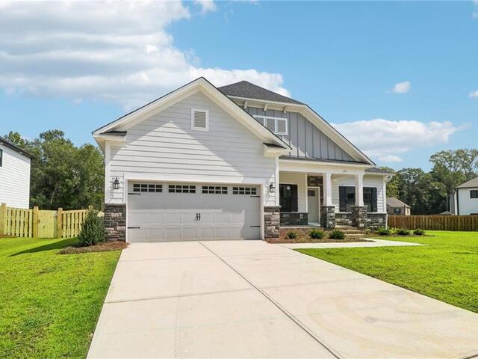
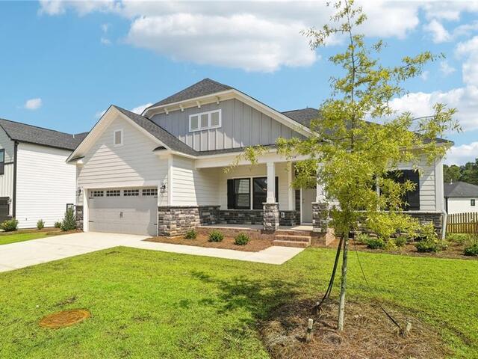
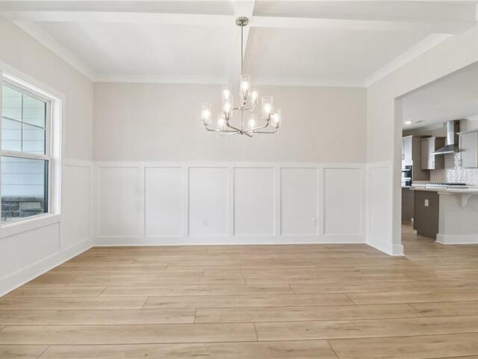
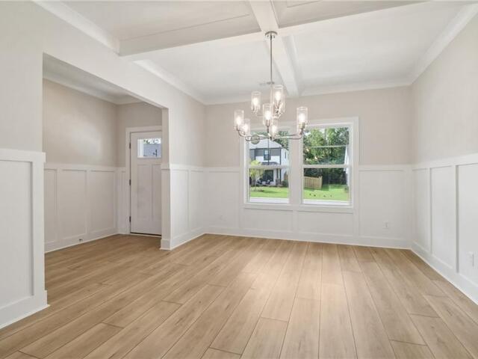
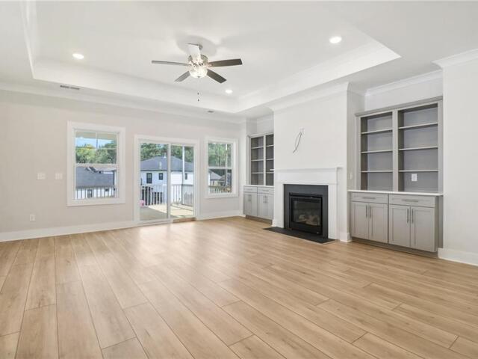
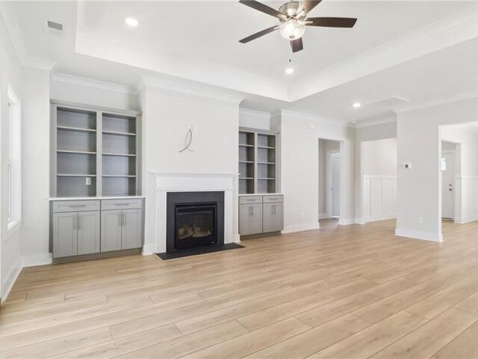
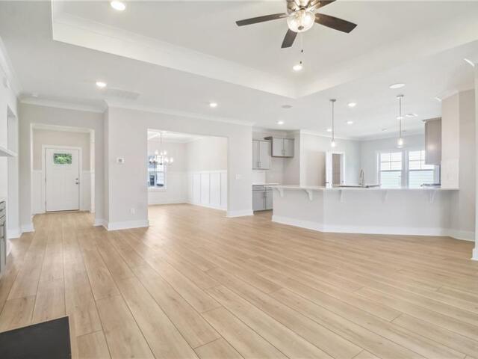
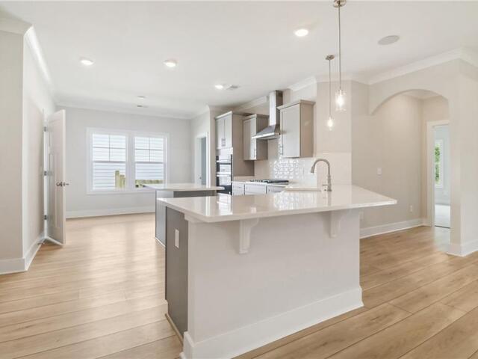
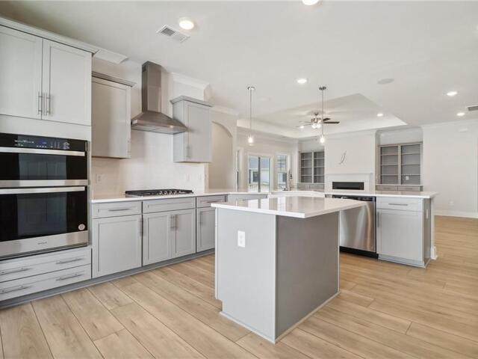
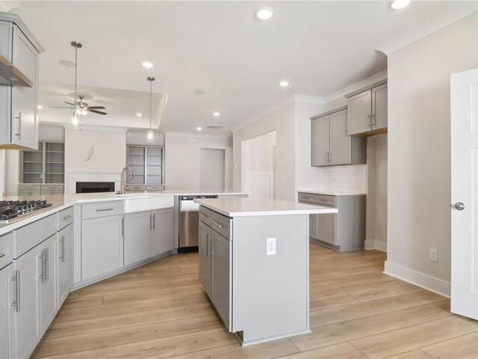
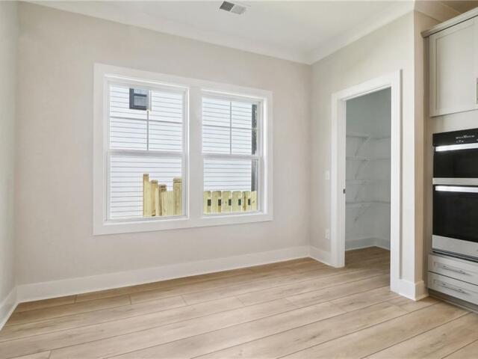
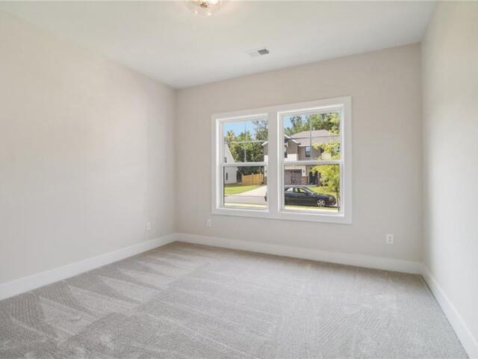
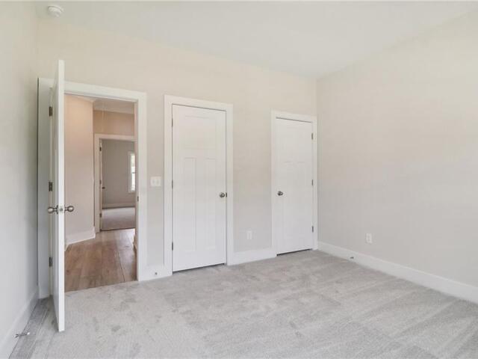
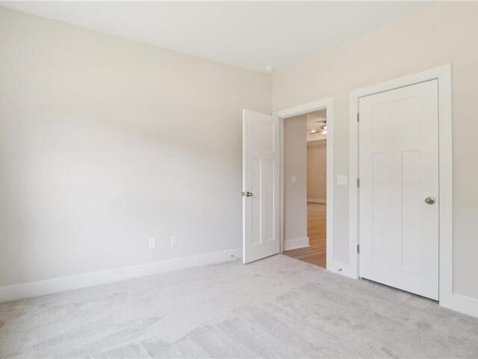
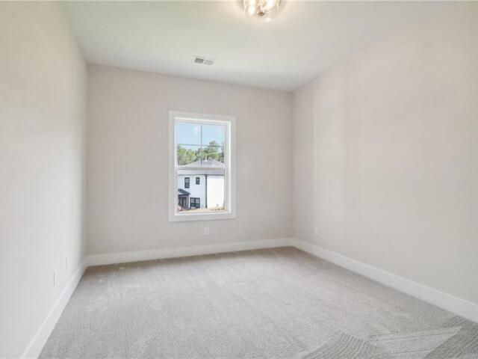
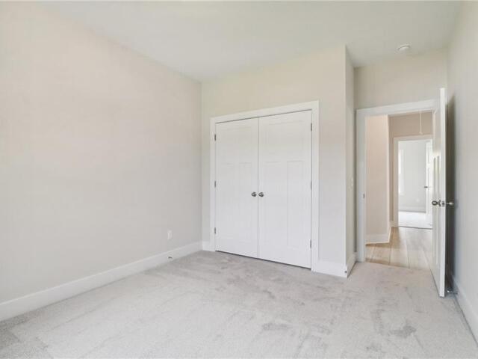
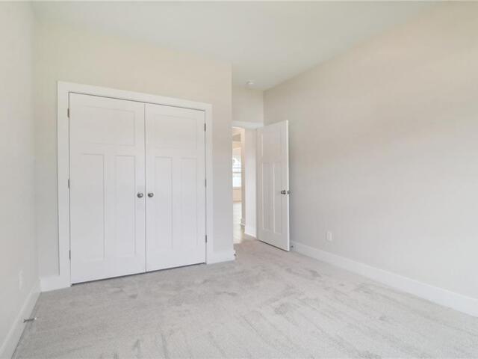
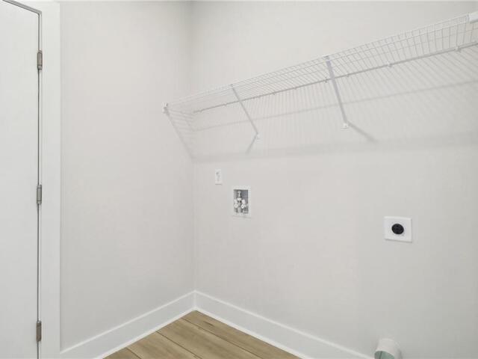
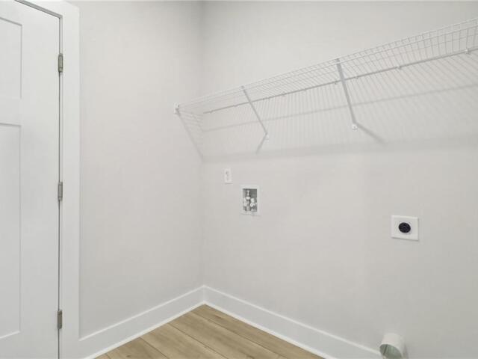
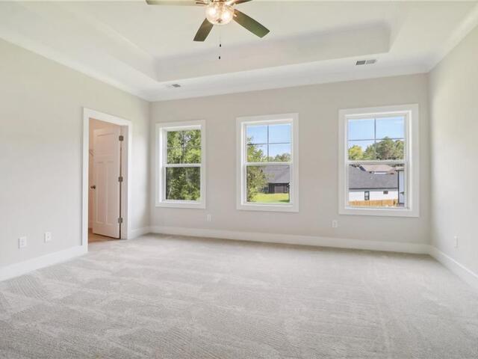
112 Shale Drive
Price$ 445,900
Bedrooms3
Full Baths2
Half Baths0
Sq Ft2000-2249
Lot Size0.19
MLS#20281399
Area305-Pickens County,SC
SubdivisionEdwards Ridge
CountyPickens
Approx AgeTo Be Built
DescriptionIntroducing Lot 6, featuring The Gardener II , a stunning home in the prestigious Edwards Ridge neighborhood of Central, South Carolina. Located around 5 miles from Clemson - Edwards Ridge is a community that embodies modern elegance and convenience, showcasing Executive Homes. These homes offer unmatched luxury and comfort, perfect for discerning buyers seeking an upscale lifestyle.
This home will include the following: Optional Gas Stainless Steel Deluxe Kitchen, Upgraded Dishwasher, Atrium Door, Garage Door Opener, Home Automation Package, Garage Door Hardware, Black Gutters, Gas Fireplace with Mantle and Hearth, Optional Traditional Coffer Ceiling, Arched Openings, Upgraded Trim, Painted Garage Door that is insulated and has Glass Panels and Inserts, Toilet Paper Holder, Front Door Handleset wit Lever Hardware and Electronic Deadbolt, Painted Garage, Frameless Hinged Door with Panel above the 1/2 wall in Owners Bathroom, Framed Mirrors, Kitchen Backsplash, Upgraded 8lb pad, Ceramic tile in Full bathrooms and Laundry, LVF in the Foyer, Kitchen, Family/Great Room, Owners Suite and Dining Room, Ceiling Fans, Three Bulb Hanging Light, Formal 6 Bulb Hanging Light, Vanity Lights, Upgraded Lighting Package to Craftsman, Upgraded Paint, Screened Porch, Comfort Height Toilet in Owners Suite, Upgraded Plumbing Fixtures, Deluxe Shower, Stainless Steel Farm Sink, Upgraded Kitchen Faucet, Soft Close Doors and Drawers, Bookshelves at Fireplace, Optional Laundry Room Cabinets over the Washer/Dryer, Upgraded Deluxe Cabinets, Upgraded 3cm Countertops, Upgraded Black Windows, Tankless Gas Water Heater, and more!
Edwards Ridge is strategically located between Edwards Middle School and D.W. Daniel High School off Madden Bridge Road, making it an ideal location for families prioritizing top-tier education and a strong community feel. The neighborhood's proximity to Clemson University allows residents to immerse themselves in the vibrant college town atmosphere, with access to a variety of cultural and sporting events. Outdoor enthusiasts will find plenty to love, as the area is near Lake Hartwell and numerous hiking trails, providing endless opportunities to explore the great outdoors. The convenient access to both Greenville and Anderson means that residents are just a short drive away from a multitude of activities, dining, shopping, and employment opportunities. Edwards Ridge perfectly blends modern sophistication with the natural beauty of South Carolina, making it the epitome of upscale living.
PHOTOS ARE OF SIMILAR HOME AND DIFFER FROM ACTUAL HOME SELECTIONS. HOME TO BE BUILT
Features
Status : Active
Appliances : BuiltInOven, Dishwasher, GasCooktop, Disposal, GasWaterHeater, Microwave, TanklessWaterHeater
Basement : None
Cooling : CentralAir, Electric, ForcedAir
Electricity : Electric company/co-op
Exterior Features : Porch
Exterior Finish : Cement Planks, Stone Veneer
Floors : Carpet, Ceramic Tile, Luxury Vinyl Plank
Foundations : Slab
Heating System : Central, Gas
Interior Features : Bookcases, BuiltInFeatures, TrayCeilings, CeilingFans, DualSinks, Fireplace, HighCeilings, BathInPrimaryBedroom, MainLevelPrimary, QuartzCounters, SmoothCeilings, ShowerOnly, CableTv, VaultedCeilings, WalkInClosets, WalkInShower, BreakfastArea, FrenchDoorsAtriumDoors
Lot Description : Level, OutsideCityLimits, Subdivision, Wooded
Master Suite Features : Double Sink, Full Bath, Master on Main Level, Shower Only, Walk-In Closet
Roof : Architectural, Shingle
Sewers : PublicSewer
Specialty Rooms : Breakfast Area, Formal Dining Room, Laundry Room
Styles : Craftsman, Traditional
Utilities On Site : ElectricityAvailable, NaturalGasAvailable, SewerAvailable, WaterAvailable, CableAvailable
Water : Public
Elementary School : Central Academy of The Arts
Middle School : R.C. Edwards Middle
High School : D.W. Daniel High
Listing courtesy of Ellison Chapman - Carolina Foothills Real Estate (864) 654-4345
The data relating to real estate for sale on this Web site comes in part from the Broker Reciprocity Program of the Western Upstate Association of REALTORS®
, Inc. and the Western Upstate Multiple Listing Service, Inc.










 Licensed REALTORS in South Carolina. DMCA | ADA
Licensed REALTORS in South Carolina. DMCA | ADA