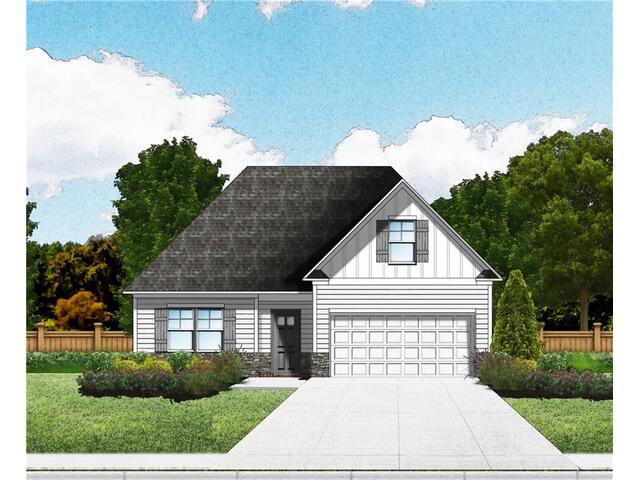
Carolina Foothills Real Estate
1017 Tiger Blvd.
Clemson , SC 29631
864-710-1170
1017 Tiger Blvd.
Clemson , SC 29631
864-710-1170

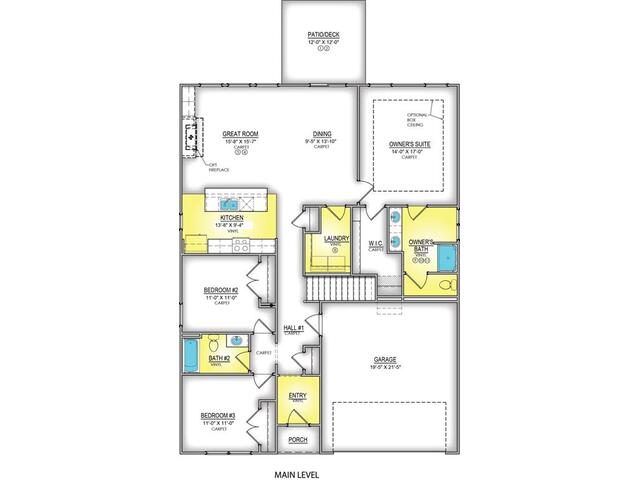
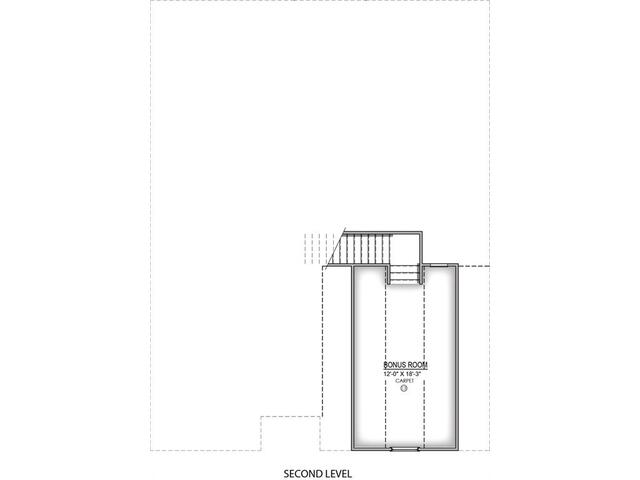
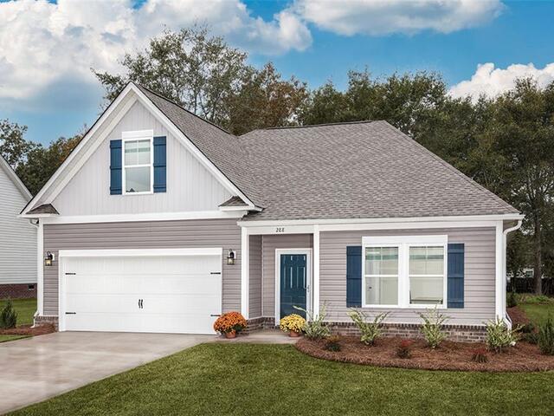
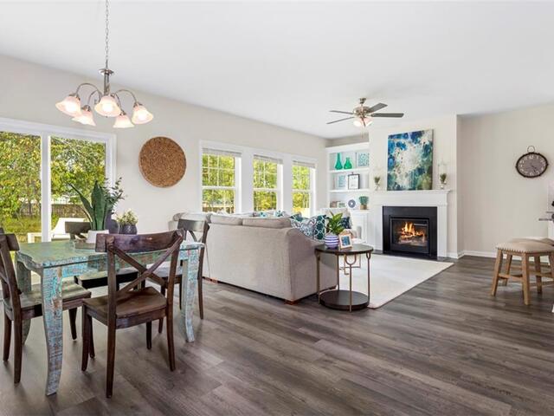
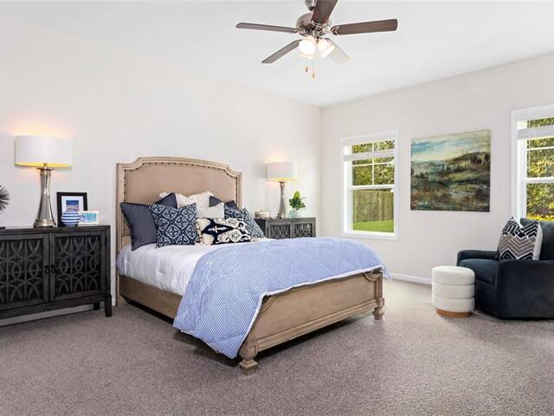
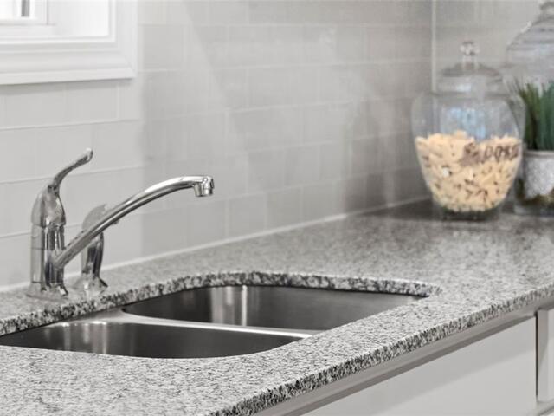
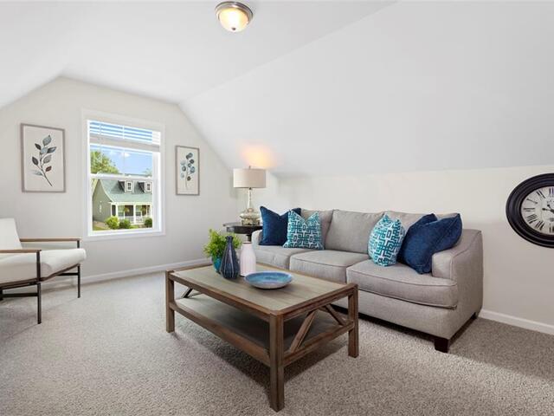
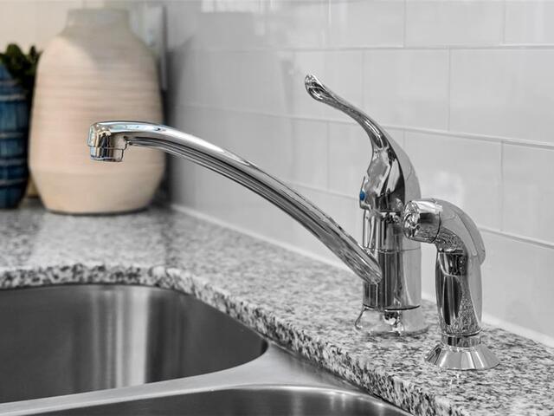
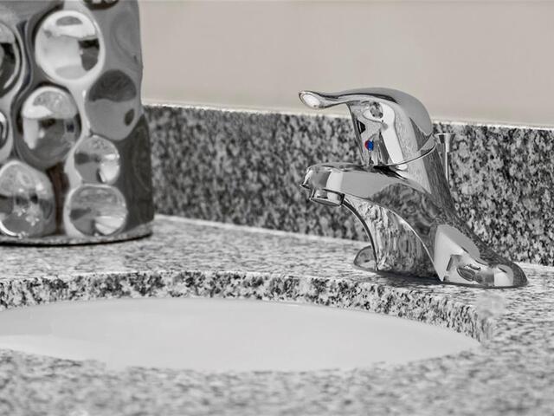
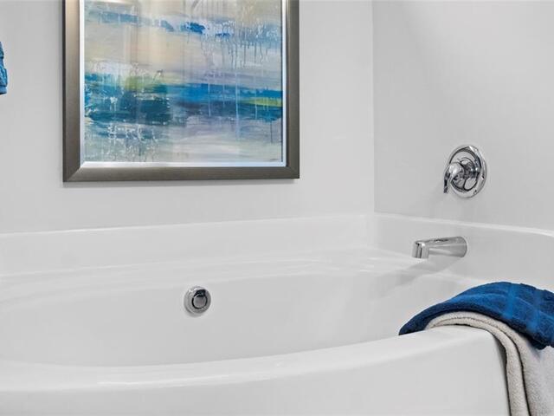
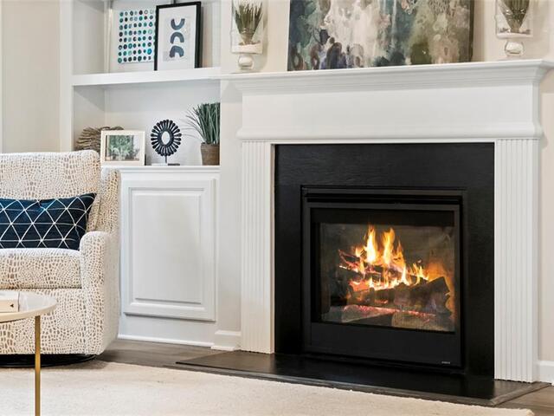
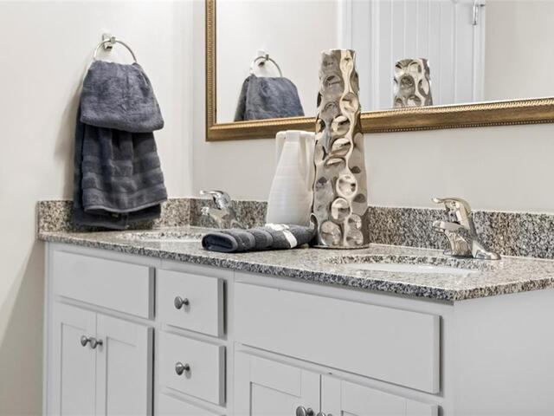
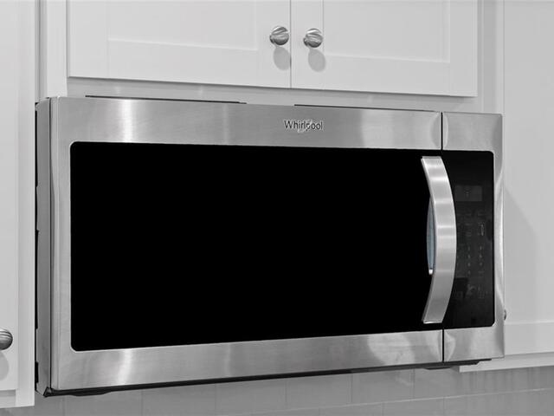
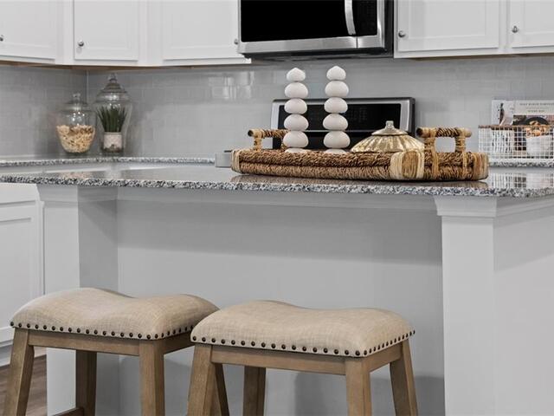
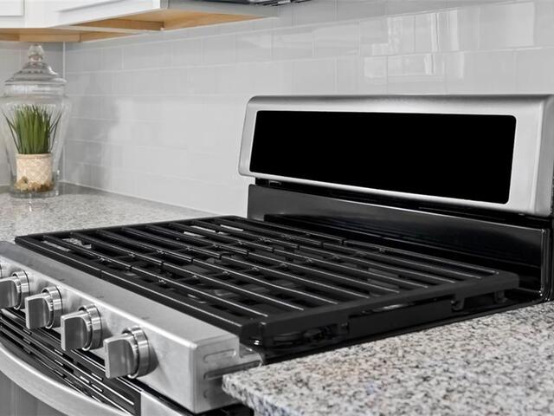
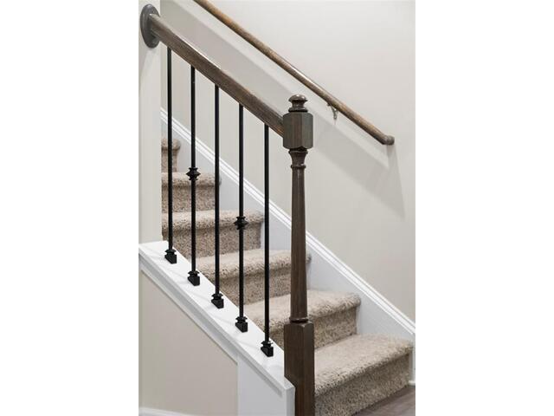
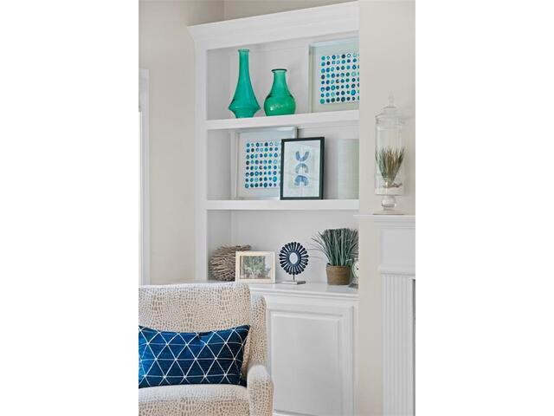
6 Sweetgrass Street
Price$ 359,900
Bedrooms4
Full Baths2
Half Baths0
Sq Ft1750-1999
Lot Size0.00
MLS#20281632
Area304-Pickens County,SC
SubdivisionSpringwood Grove
CountyPickens
Approx AgeTo Be Built
DescriptionSeller offering 4.99% fixed rate PLUS $5000 in closing costs OR $20,000 in Mad Money with Homeowners Mortgage. Home MUST close by 4/30/2025.
Introducing Lot 10 at Springwood Grove, a stunning new home site located in Central’s newest and most desirable neighborhood. The home is the Julie II Elevation B, offering a blend of modern style and comfort with a variety of premium upgrades.
Experience the lifestyle you’ve always dreamed of at Springwood Grove—your perfect home awaits. Home is TO BE BUILT! Pictures are of a similar home, color selections and options may differ
Features
Status : Active
Appliances : Dishwasher,ElectricOven,ElectricRange,Disposal,GasWaterHeater,Microwave,TanklessWaterHeater
Basement : None
Cooling : CentralAir,Electric,ForcedAir
Electricity : Electric company/co-op
Exterior Features : SprinklerIrrigation,Patio
Exterior Finish : Stone Veneer,Vinyl Siding
Floors : Carpet,Luxury Vinyl Plank
Foundations : Slab
Heating System : Central,ForcedAir,Gas
Interior Features : Bookcases,BuiltInFeatures,TrayCeilings,CeilingFans,DualSinks,Fireplace,GardenTubRomanTub,HighCeilings,BathInPrimaryBedroom,MainLevelPrimary,QuartzCounters,SmoothCeilings,SeparateShower,CableTv,VaultedCeilings,WalkInClosets,WalkInShower
Lot Description : CityLot,Level,Subdivision
Master Suite Features : Double Sink,Full Bath,Master on Main Level,Shower - Separate,Tub - Garden,Walk-In Closet
Roof : Architectural,Shingle
Sewers : PublicSewer
Specialty Rooms : Laundry Room
Styles : Traditional
Utilities On Site : ElectricityAvailable,NaturalGasAvailable,SewerAvailable,WaterAvailable,CableAvailable
Water : Public
Elementary School : Central Academy of The Arts
Middle School : R.C. Edwards Middle
High School : D.W. Daniel High
Listing courtesy of Ellison Chapman - Carolina Foothills Real Estate (864) 654-4345
The data relating to real estate for sale on this Web site comes in part from the Broker Reciprocity Program of the Western Upstate Association of REALTORS®
, Inc. and the Western Upstate Multiple Listing Service, Inc.










 Licensed REALTORS in South Carolina. DMCA | ADA
Licensed REALTORS in South Carolina. DMCA | ADA