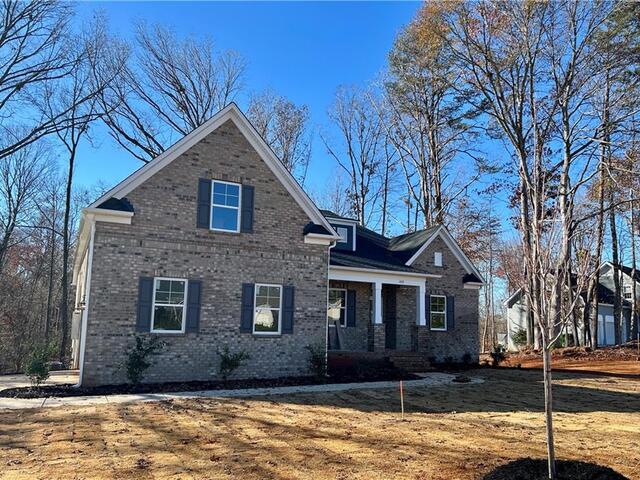
Carolina Foothills Real Estate
1017 Tiger Blvd.
Clemson , SC 29631
864-506-1237
1017 Tiger Blvd.
Clemson , SC 29631
864-506-1237

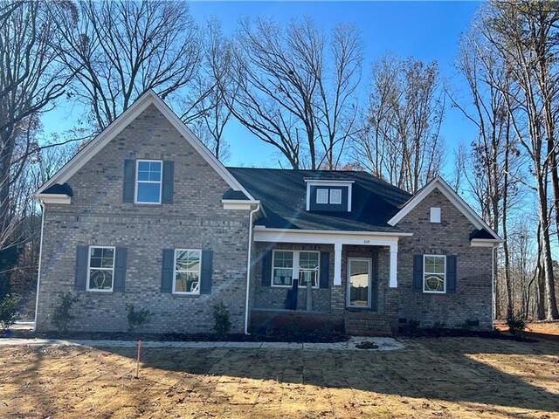
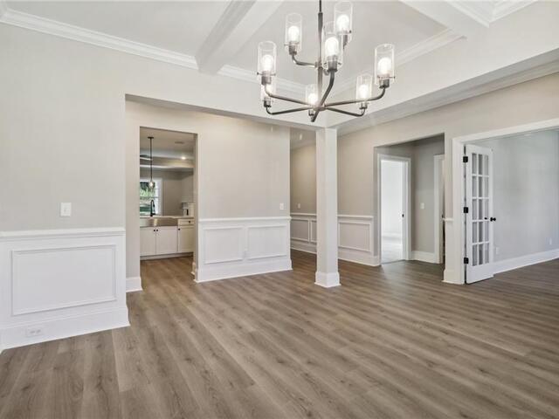
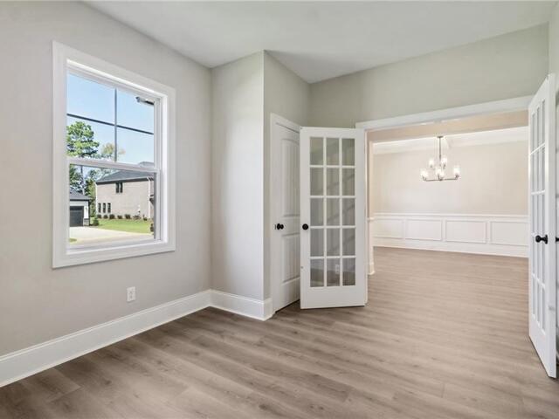
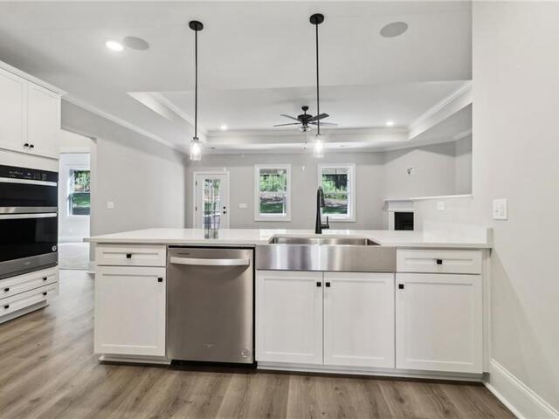
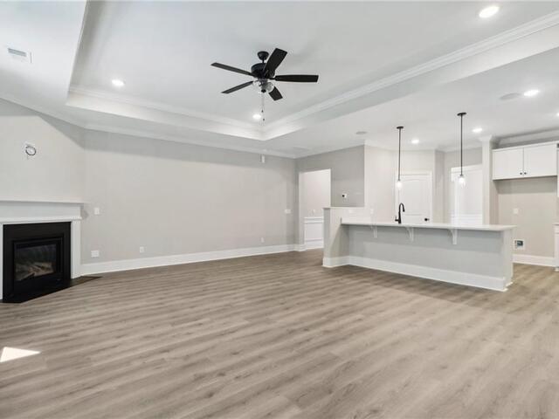
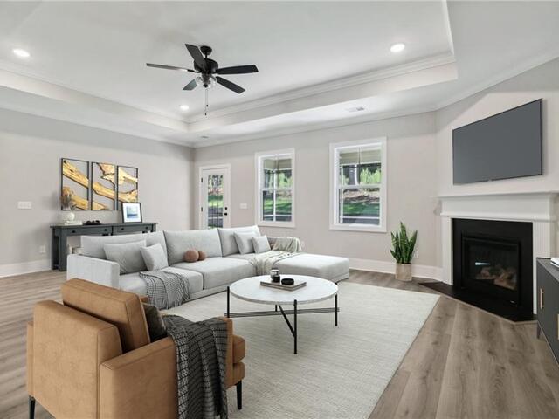
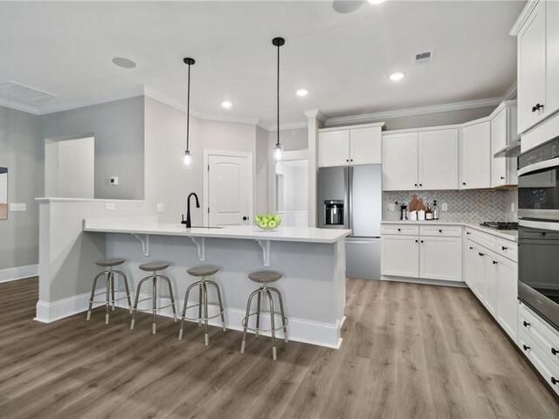
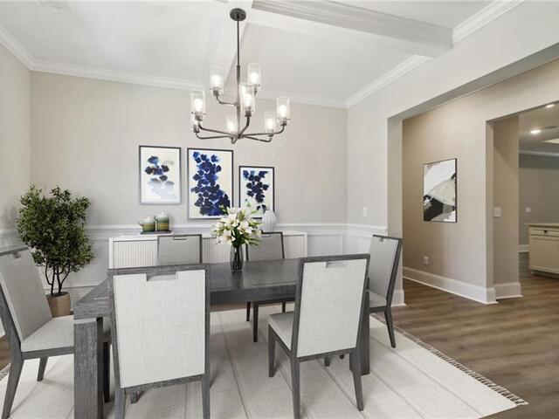
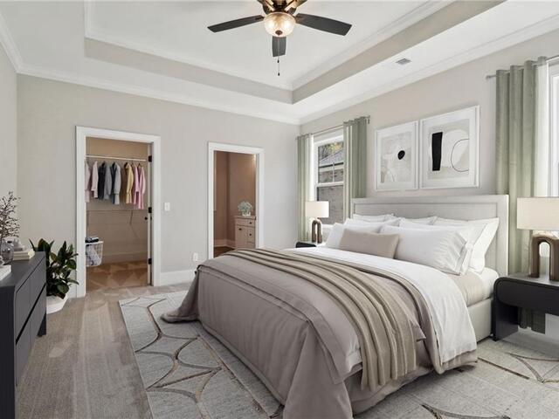
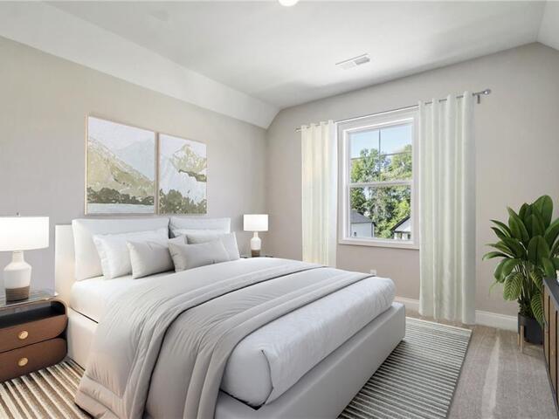
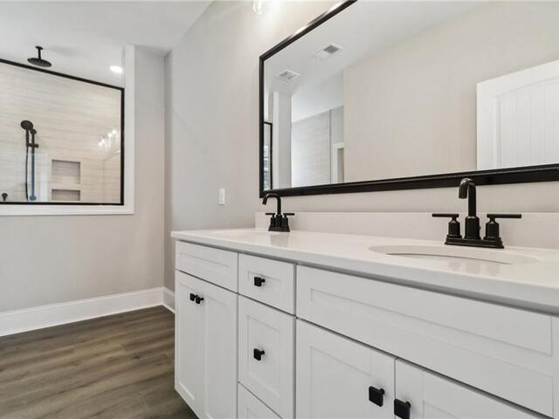
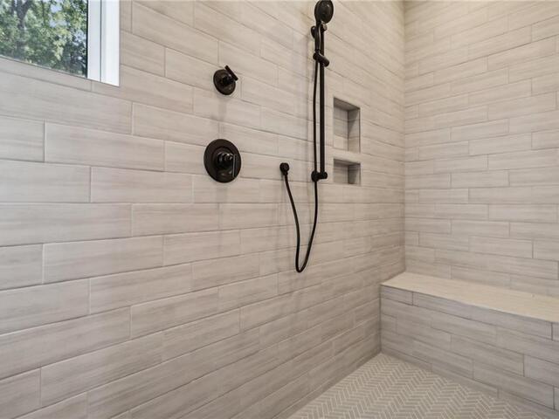
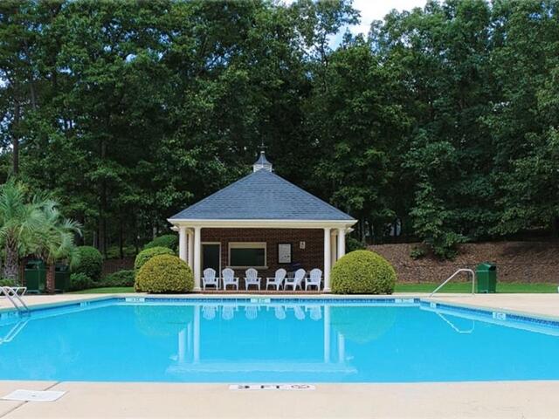
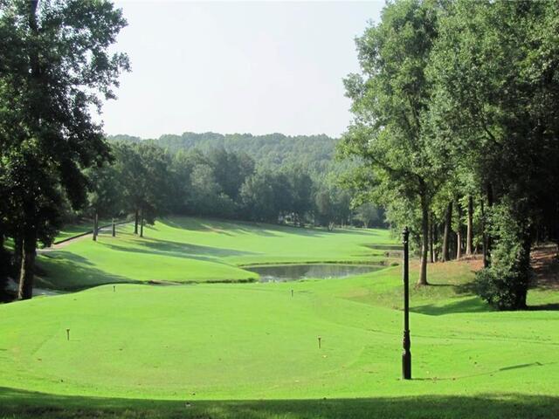
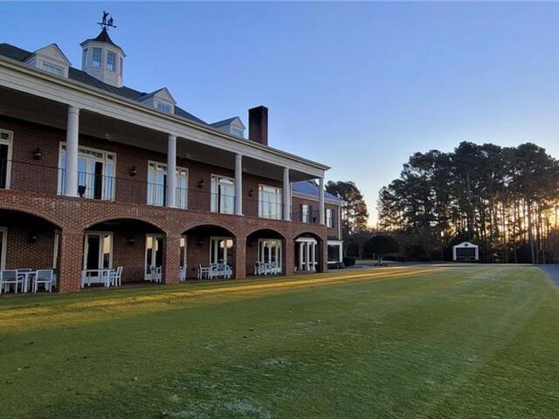
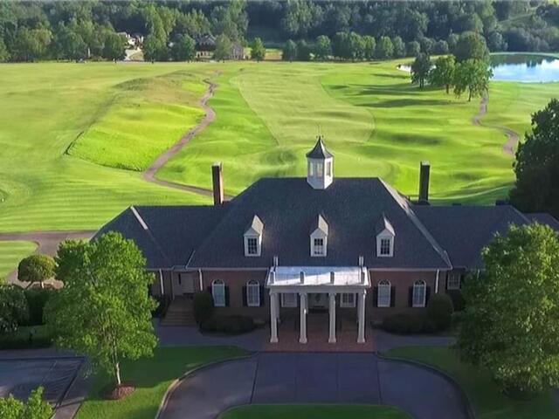
209 Eagles View Drive
Price$ 519,900
Bedrooms4
Full Baths3
Half Baths1
Sq Ft2500-2749
Lot Size
MLS#20281936
Area206-Oconee County,SC
SubdivisionCross Creek Plan
CountyOconee
Approx AgeNew/Never Occupied
DescriptionWelcome to one of the newest homes in the luxury subdivision of Cross Creek Golf Club! This all brick Edisto II plan has spacious room for everyone with a separate study, formal dining room, 2 bathrooms plus the primary suite and a half bath all on the first level. Upstairs is a bonus room with full bathroom and closet for a completely private living space. The deluxe kitchen is complete with farmhouse sink, granite countertops, gas cooktop and gracious pantry. Primary suite boasts a roomy Deluxe walk-in shower and tile bench. A handsome stone fireplace finishes off the fireplace in the open living room area and there is a deck directly off the main living room. Two-car garage, underground irrigation and a tall crawl space with some under house storage helps complete this new home. Located in the back side of the neighborhood, it's a quiet and peaceful location for you to call home. ***Full year year of Golf Membership with purchase*** Come by and see this charming home today!! Construction is almost complete so this could be yours in 30 days. And several photos are from same floor plan but different finishes. NOT this actual home.
Features
Status : Active
Appliances : Cooktop - Gas,Dishwasher,Disposal,Microwave - Built in,Range/Oven-Electric,Wall Oven,Water Heater - Gas
Basement : No/Not Applicable
Community Amenities : Clubhouse,Common Area,Gated Community,Golf Course,Pets Allowed,Pool
Cooling : Central Electric
Exterior Features : Atrium Doors,Deck,Driveway - Concrete,Insulated Windows,Porch-Front,Porch-Other,Porch-Screened,Tilt-Out Windows,Underground Irrigation,Vinyl Windows
Exterior Finish : Brick,Cement Planks
Floors : Carpet,Ceramic Tile,Luxury Vinyl Plank
Foundations : Crawl Space
Heating System : Central Gas
Interior Features : Attic Stairs-Disappearing,Category 5 Wiring,Cathdrl/Raised Ceilings,Ceiling Fan,Ceilings-Smooth,Connection - Dishwasher,Connection - Washer,Countertops-Granite,Countertops-Solid Surface,Dryer Connection-Electric,Electric Garage Door,Fireplace,Fireplace-Gas Connection,Gas Logs,Radon Mitigation System,Smoke Detector,Walk-In Closet,Walk-In Shower,Washer Connection
Lot Description : Golf - Interior Lot,Level,Trees - Mixed,Underground Utilities
Master Suite Features : Double Sink,Full Bath,Master on Main Level
Roof : Architectural Shingles
Sewers : Public Sewer
Specialty Rooms : Bonus Room,Formal Dining Room,Laundry Room,Office/Study
Styles : Contemporary,Traditional
Water : Public Water
Elementary School : Blue Ridge Elementary
Middle School : Seneca Middle
High School : Seneca High
Listing courtesy of Karen Sawyer - Carolina Foothills Real Estate (864) 654-4345
The data relating to real estate for sale on this Web site comes in part from the Broker Reciprocity Program of the Western Upstate Association of REALTORS®
, Inc. and the Western Upstate Multiple Listing Service, Inc.










 Licensed REALTORS in South Carolina. DMCA | ADA
Licensed REALTORS in South Carolina. DMCA | ADA