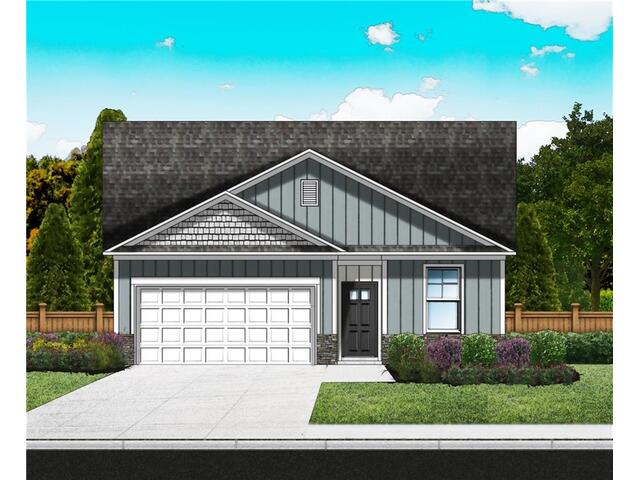
Carolina Foothills Real Estate
1017 Tiger Blvd.
Clemson , SC 29631
864-654-4345
1017 Tiger Blvd.
Clemson , SC 29631
864-654-4345

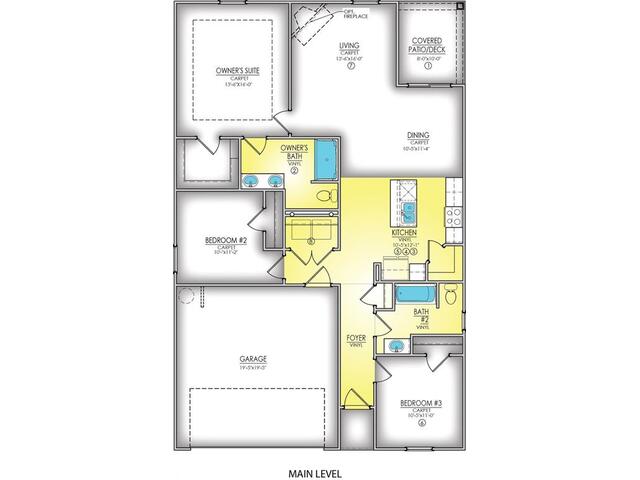
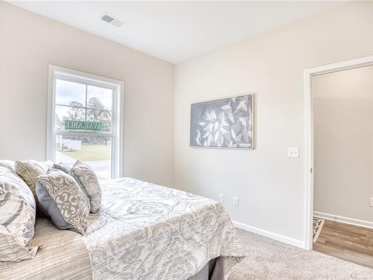
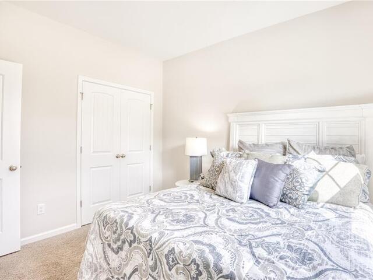
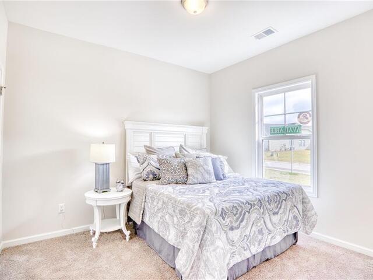
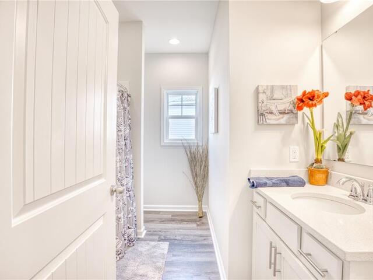
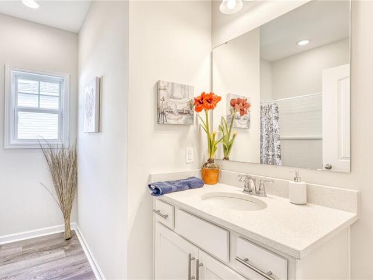
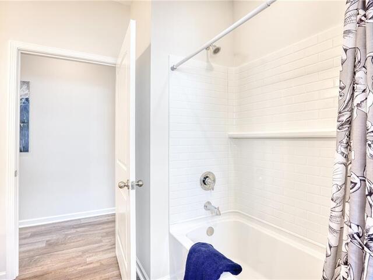
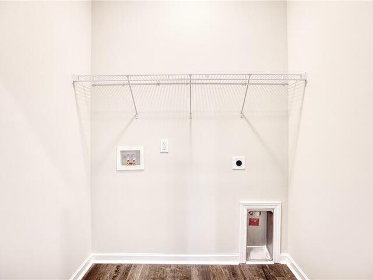
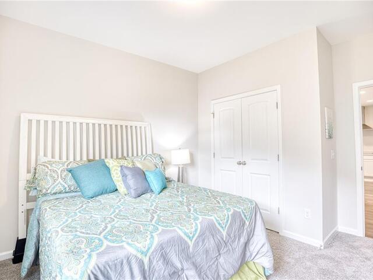
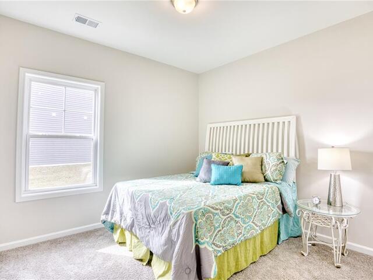
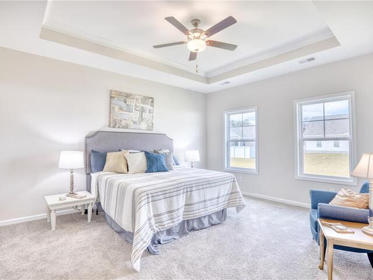
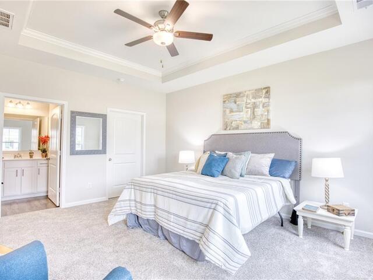
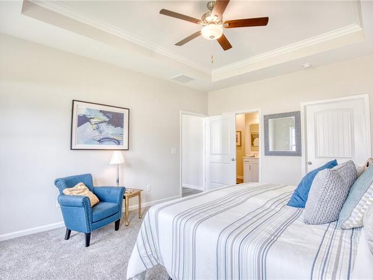
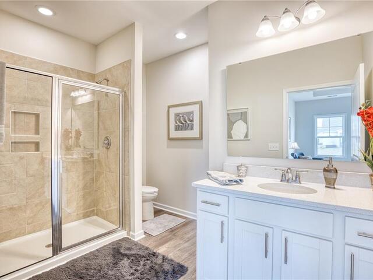
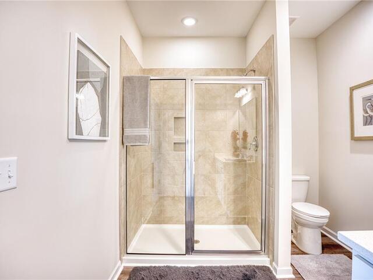
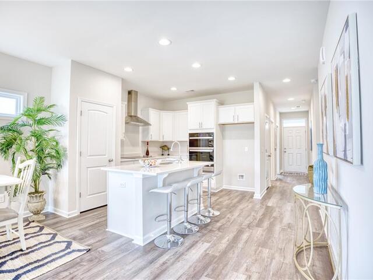
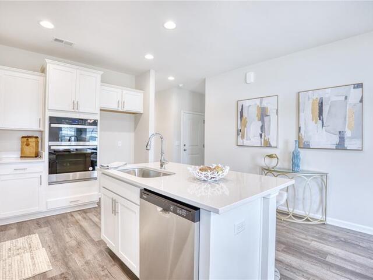
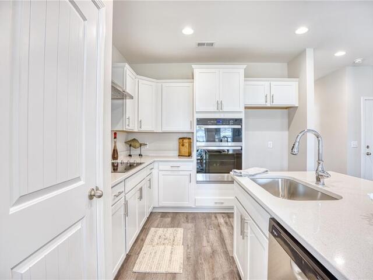
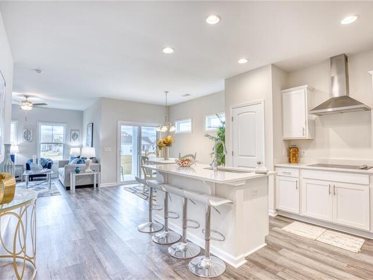
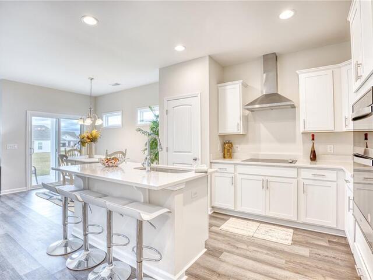
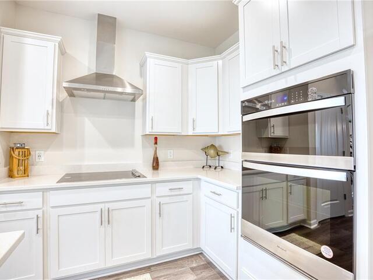
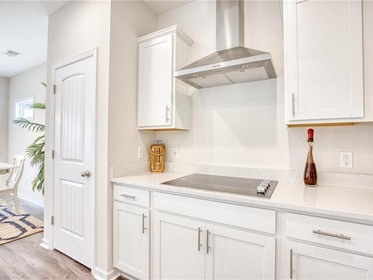
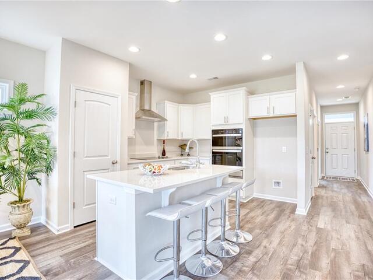
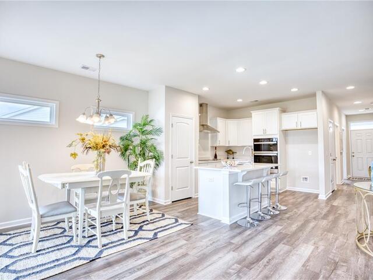
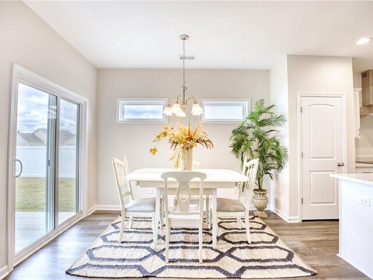
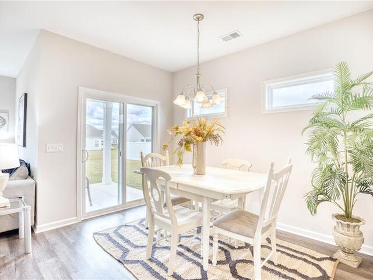
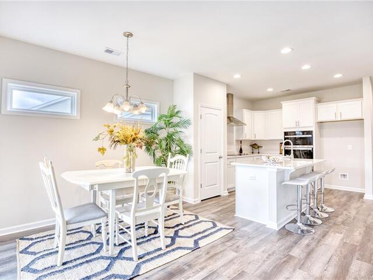
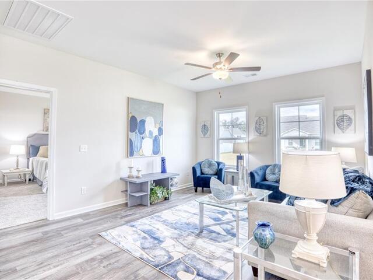
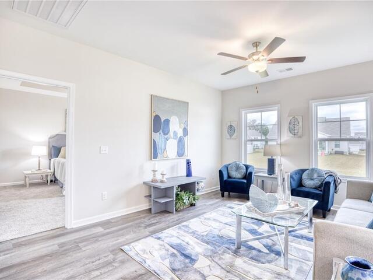
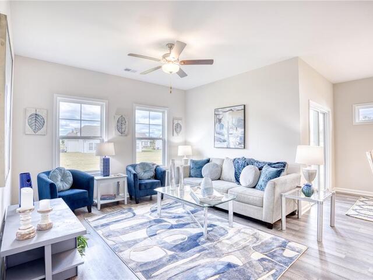
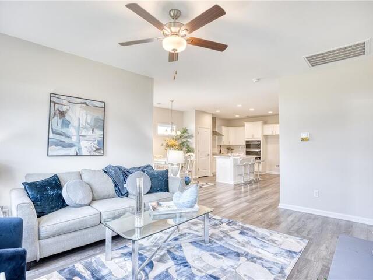
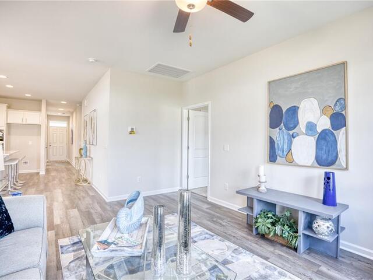
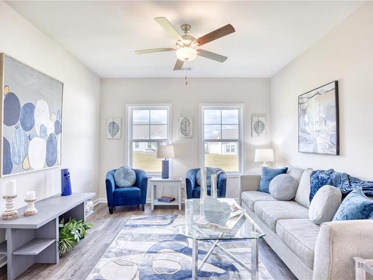
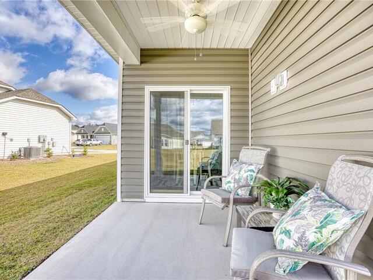
10 Halsey Street
Price$ 318,997
Bedrooms3
Full Baths2
Half Baths0
Sq Ft1250-1499
Lot Size0.00
MLS#20282157
Area304-Pickens County,SC
SubdivisionSpringwood Grove
CountyPickens
Approx AgeTo Be Built
DescriptionLot 6 features *The Darcy II Elevation C*, a beautifully upgraded home that combines style, comfort, and modern conveniences. The kitchen is equipped with a suite of high-end stainless steel appliances, including an electric range, dishwasher, and microwave. It also boasts 3cm quartz countertops, a sleek 30" undermount sink, an upgraded faucet, and custom cabinet hardware, along with a tasteful kitchen backsplash. For added functionality, optional laundry cabinets provide extra storage over the washer and dryer. Throughout the home, you'll find luxury vinyl flooring in the foyer, kitchen, living and dining areas, as well as in all bedrooms, creating a seamless, low-maintenance aesthetic - NO CARPET. A gas fireplace with a hearth and mantel serves as a cozy focal point in the living room, while the owner’s suite includes an optional box tray ceiling, adding an elegant architectural detail.
The bathrooms feature comfort height toilets, brushed nickel plumbing fixtures, framed mirrors, and a hinged shower door with a brushed nickel panel, bringing a modern touch to the space. The owner’s bathroom is further enhanced with a comfort height toilet for added convenience. Outside, the home is complemented by an upgraded front door and a covered porch, perfect for outdoor relaxation. Practical upgrades like gutters on the home and porch, as well as garage door hardware and an opener, ensure both style and functionality.
Additional smart features include a home automation package, allowing for easy control of lighting, security, and climate, as well as a tankless gas water heater for on-demand hot water and energy efficiency. This thoughtfully designed home offers a harmonious blend of elegance and practicality, with numerous upgrades that elevate everyday living.
Springwood Grove is a charming new housing community located in Central, South Carolina, within the vibrant Greenville-Upstate region. Designed to meet the needs of modern lifestyles, these homes blend comfort, style, and energy efficiency. Each residence is thoughtfully crafted with high-quality materials, well-designed layouts, and a range of customizable features to cater to various tastes and preferences. Set in a serene, natural environment, Springwood Grove offers a peaceful retreat from the fast pace of city life, yet provides convenient access to nearby amenities, schools, and entertainment options. Residents enjoy the best of both worlds, with a tranquil neighborhood atmosphere and close proximity to downtown Greenville, Clemson University, and other attractions in the Upstate.
Pictures are of a similar floor plan.
Features
Status : Active
Appliances : Dishwasher,ElectricOven,ElectricRange,Disposal,GasWaterHeater,Microwave,TanklessWaterHeater
Basement : None
Cooling : CentralAir,Electric,ForcedAir
Electricity : Electric company/co-op
Exterior Features : SprinklerIrrigation,Patio
Exterior Finish : Brick,Vinyl Siding
Floors : Luxury Vinyl Plank
Foundations : Slab
Heating System : Central,Gas
Interior Features : CeilingFans,DualSinks,Fireplace,HighCeilings,BathInPrimaryBedroom,MainLevelPrimary,QuartzCounters,SmoothCeilings,SeparateShower,CableTv,WalkInClosets,WalkInShower
Lot Description : CityLot,Level,Subdivision
Master Suite Features : Double Sink,Full Bath,Master on Main Level,Shower - Separate,Walk-In Closet
Roof : Architectural,Shingle
Sewers : PublicSewer
Specialty Rooms : Laundry Room
Styles : Ranch,Traditional
Utilities On Site : CableAvailable
Water : Public Water
Elementary School : Central Academy of The Arts
Middle School : R.C. Edwards Middle
High School : D.W. Daniel High
Listing courtesy of Ellison Chapman - Carolina Foothills Real Estate (864) 654-4345
The data relating to real estate for sale on this Web site comes in part from the Broker Reciprocity Program of the Western Upstate Association of REALTORS®
, Inc. and the Western Upstate Multiple Listing Service, Inc.










 Licensed REALTORS in South Carolina. DMCA | ADA
Licensed REALTORS in South Carolina. DMCA | ADA