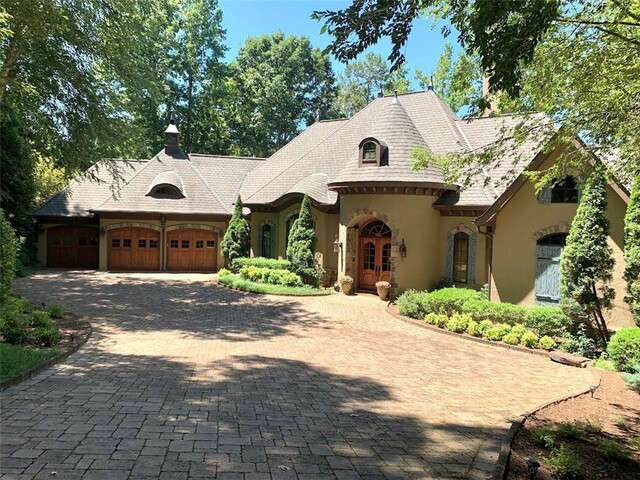
Carolina Foothills Real Estate
1017 Tiger Blvd.
Clemson , SC 29631
864-654-4345
1017 Tiger Blvd.
Clemson , SC 29631
864-654-4345

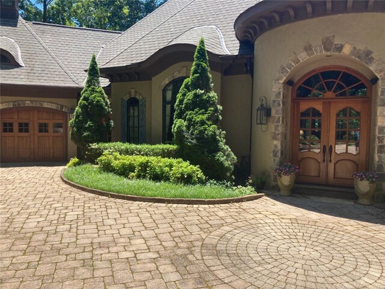
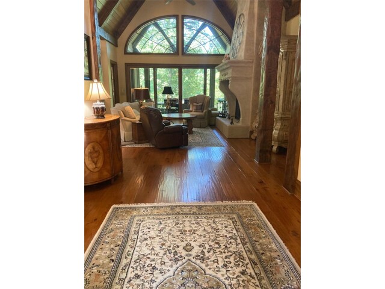
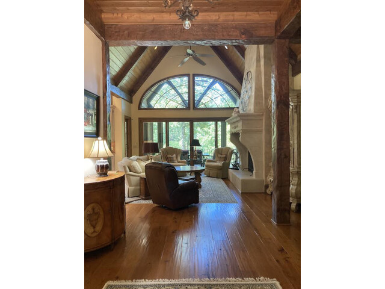
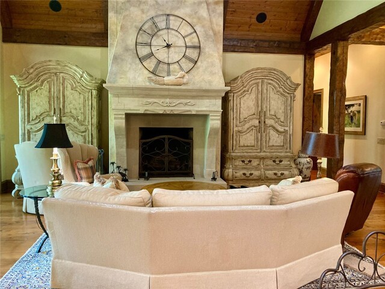
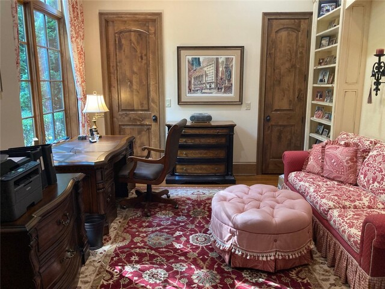
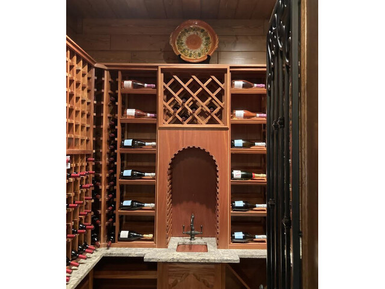
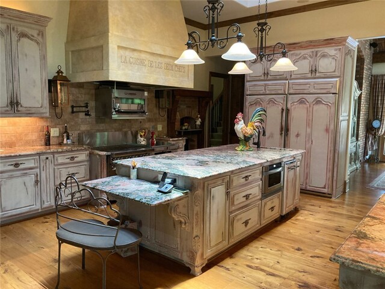
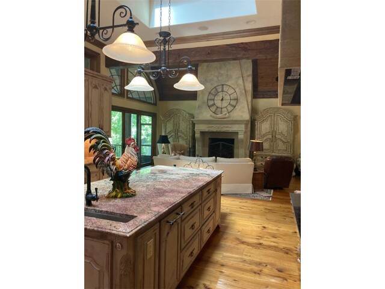
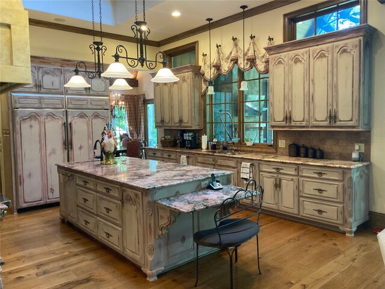
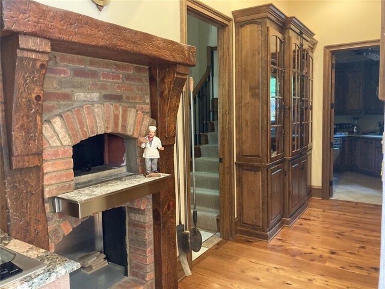
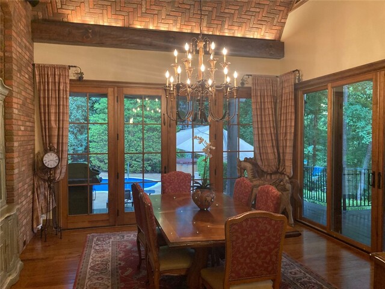
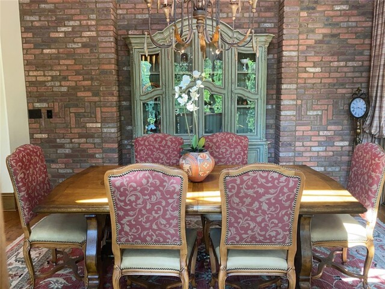
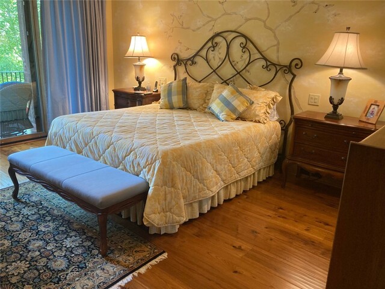
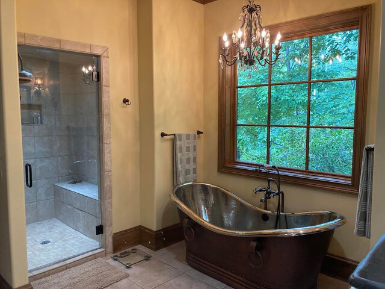
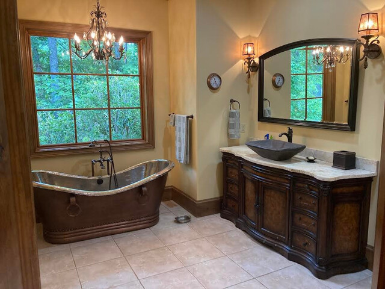
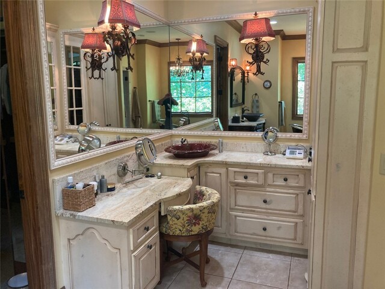
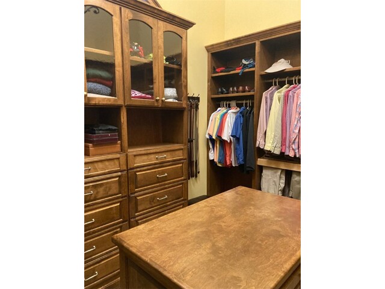
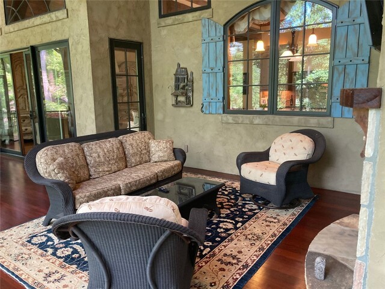
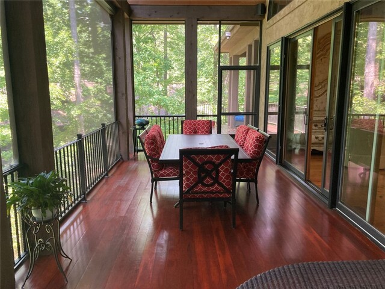
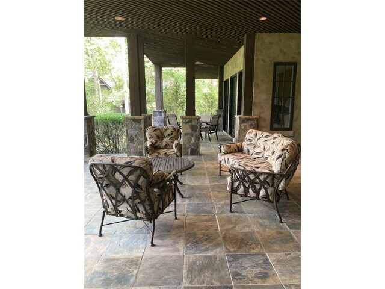
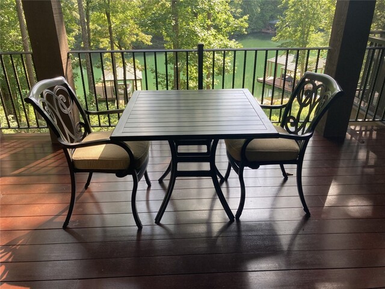
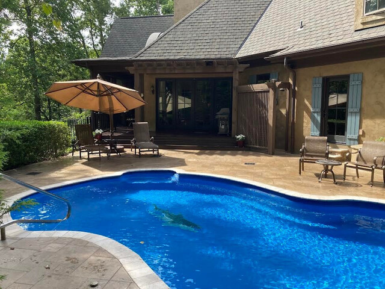
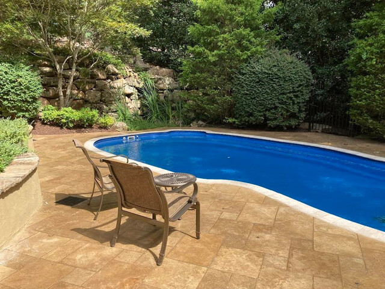
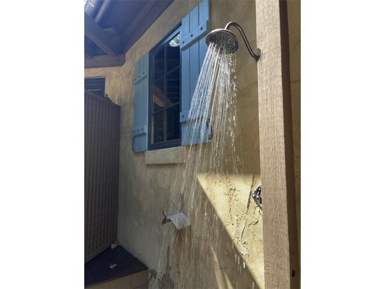
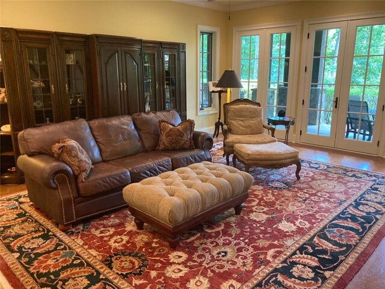
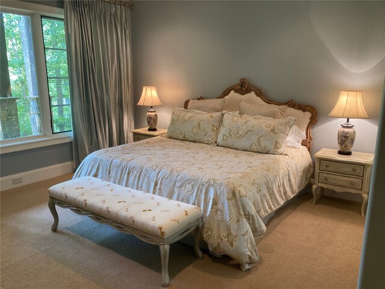
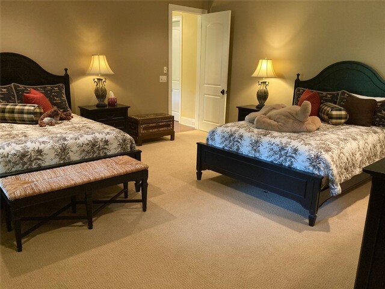
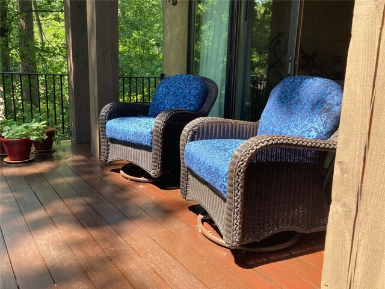
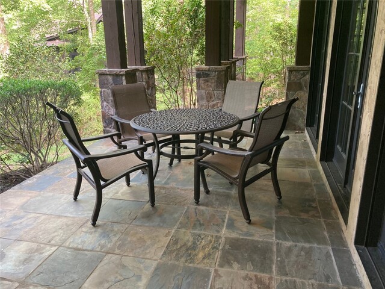
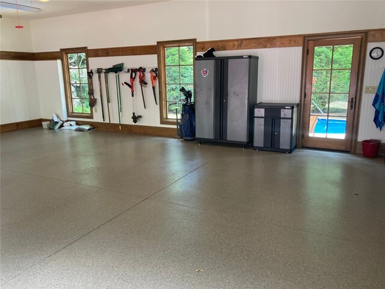
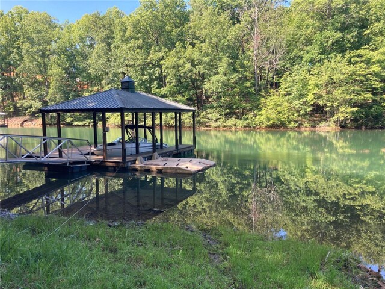
730 Placid Cove Way
Price$ 3,425,000
Bedrooms4
Full Baths4
Half Baths1
Sq Ft
Lot Size
MLS#20282607
Area204-Oconee County,SC
SubdivisionCliffs At Keowee Falls South
CountyOconee
Approx Age
DescriptionThis stunning Single Family home located in a gated community on Lake Keowee at 730 Placid Cove Way in Salem, SC was built in 2009. Boasting 4 bedrooms and 4.5 bathrooms, with 3 car garage. This spacious home offers a total of 4,158 sq ft of finished living space plus 3,000 additional sq ft of space including screened-in living and dining area, decks, and patios on Lake Keowee.* Arched roof with decorator shingles, 6 spires, and 3 skylights* Large pool with spa, and waterfall* Gourmet kitchen - 7 cooking appliances incl wood burning pizza oven* Refrigerated wine room on ground floor(capacity 250 bottles)* Boat house on Lake Keowee
Features
Status : Active
Appliances : BuiltInOven,DoubleOven,Dryer,Dishwasher,Freezer,Disposal,GasRange,MultipleWaterHeaters,Microwave,Refrigerator,Washer
Basement : None,Unfinished
Cooling : CentralAir,Electric,ForcedAir
Exterior Features : GasGrill,LandscapeLights,Pool
Heating System : Electric,ForcedAir,Propane,MultipleHeatingUnits
Interior Features : Bookcases,CathedralCeilings,CentralVacuum,GraniteCounters,PermanentAtticStairs,CableTv
Lake Features : WaterAccess,BoatDockSlip
Lot Description : CulDeSac,CityLot,LakeFront,Subdivision,Sloped
Roof : Architectural,Shingle
Sewers : PublicSewer
Utilities On Site : ElectricityAvailable,NaturalGasAvailable,Propane,PhoneAvailable,SepticAvailable,CableAvailable
Water : Public
Elementary School : Tam-Salem Elm
Middle School : Walhalla Middle
High School : Walhalla High
Listing courtesy of Nick Huscroft - Chosen Realty, LLC (330) 249-3499
The data relating to real estate for sale on this Web site comes in part from the Broker Reciprocity Program of the Western Upstate Association of REALTORS®
, Inc. and the Western Upstate Multiple Listing Service, Inc.










 Licensed REALTORS in South Carolina. DMCA | ADA
Licensed REALTORS in South Carolina. DMCA | ADA